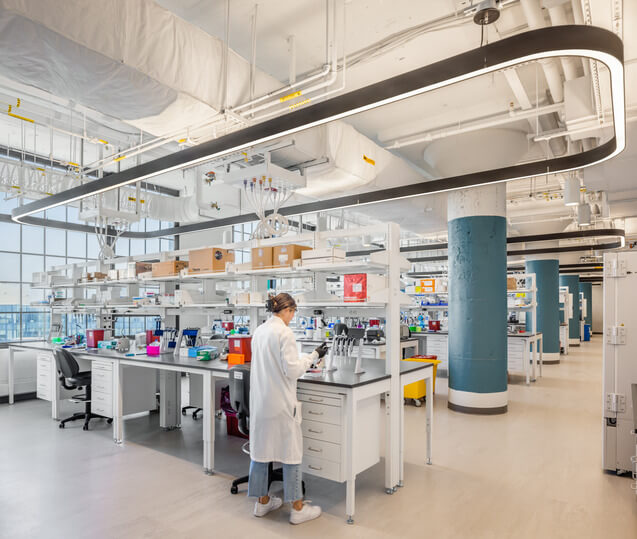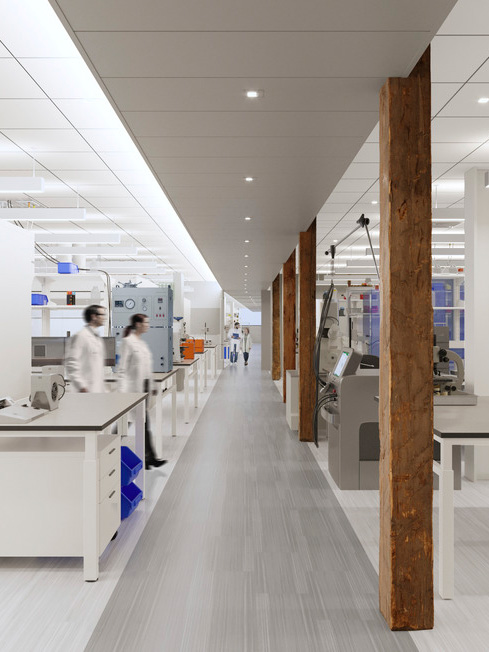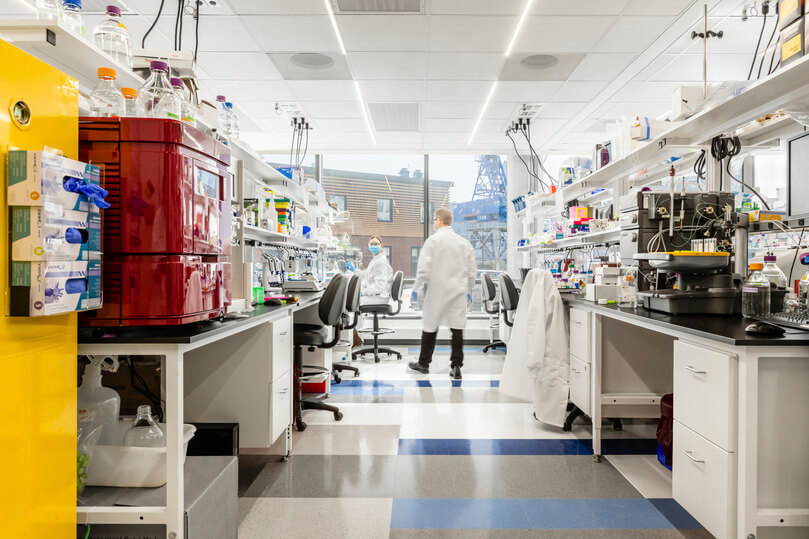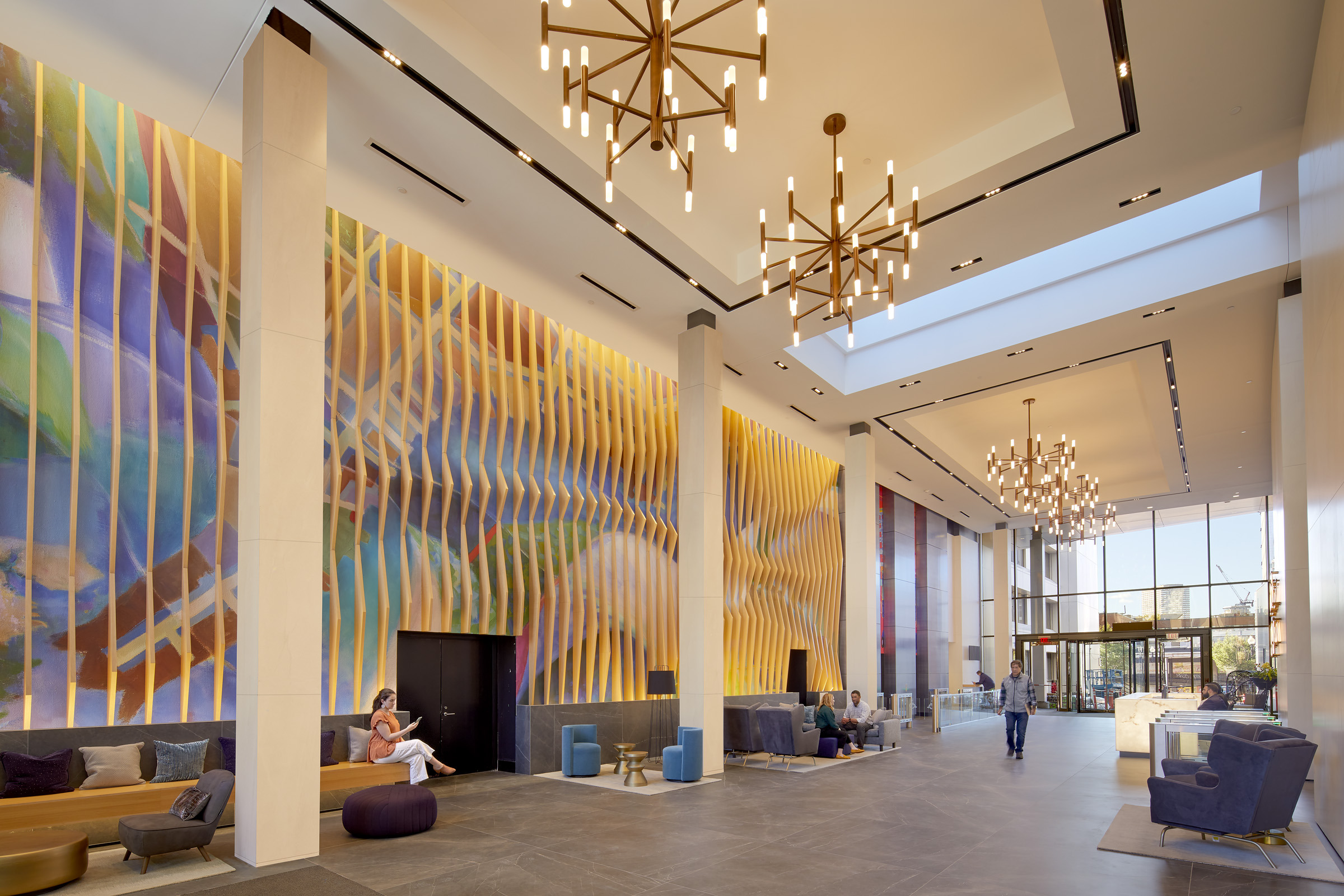SmartLabs 21 Erie Street
View Project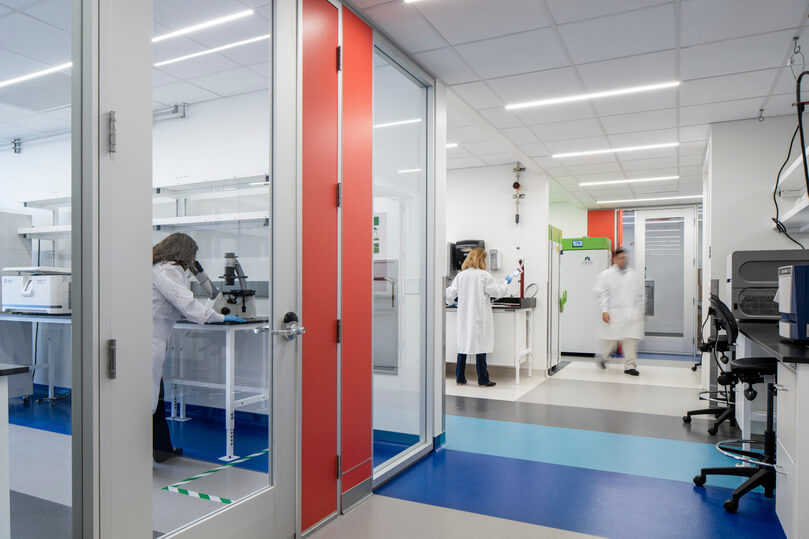
Amid the pandemic-era rush for new laboratory space, many life science companies made a key misjudgment: that any lab space marketed as “Class A” would do just fine.
These companies now find themselves in generic labs that do not fully meet the scientific needs of their users. This is because they underestimated how code and building restrictions might limit their scientists’ research.
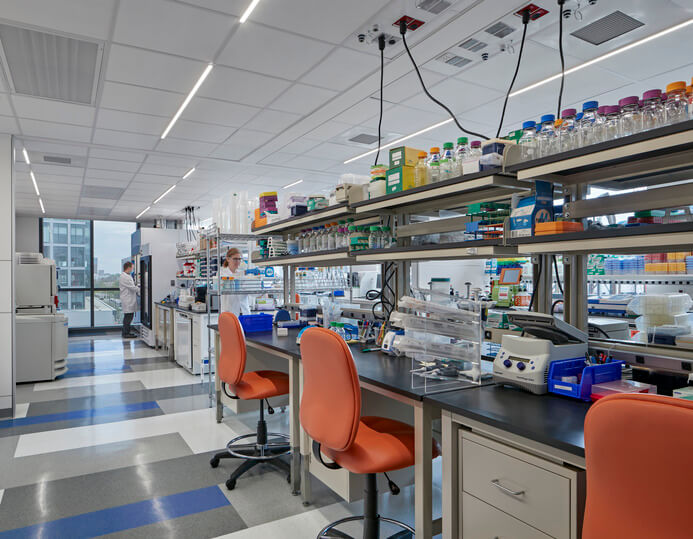
These experiences teach a clear lesson: lab users benefit most when lab architects and MEP engineers are brought into the lab planning stage as early as possible—ideally before signing a lease.
For developers and life science companies, early lab planning decisions have a huge impact on the quality and marketability of life science buildings. Early coordination with designers helps avoid the common pitfalls of both core-and-shell and lab fit-out projects. It also ensures mixed-use lab buildings are designed around critical lab functions, rather than being an accessory to office and retail space.
There is an intrinsic value to this early involvement. Scientists need lab space that can immediately accommodate their workflow with the least amount of disruption. Early coordination ensures their new building is able to support their specific life science work from Day One.
Minding Your MAQs
One code restriction in particular, Maximum Allowable Quantities (MAQs), underlines why lab space should be prioritized and why early coordination matters. MAQs require the most chemically intensive labs—think chemistry labs, BSL3 labs, and cGMP labs—to be located on the first few floors of a building.
Higher floors come with much stricter limits on chemical quantities. While the proposed new building code in Massachusetts has paved the way for fewer restrictions, this general rule will always hold true.
Entrada Therapeutics Headquarters
View Project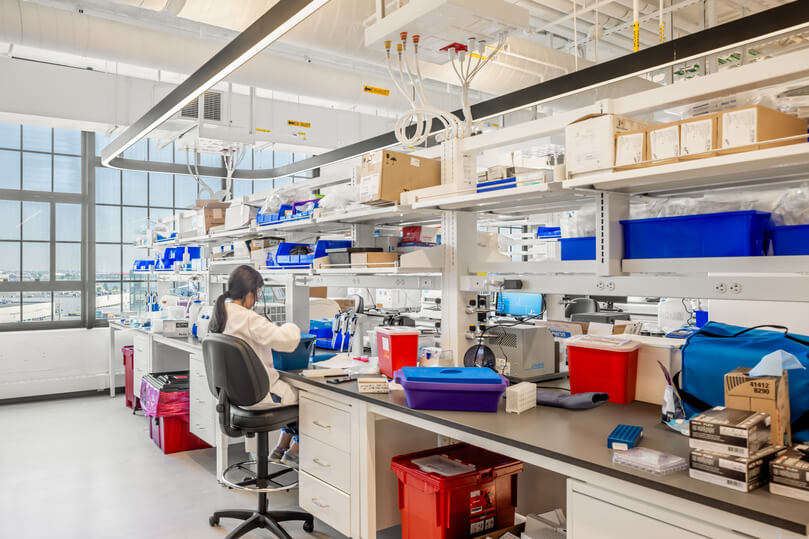
Solving the MAQ puzzle requires early intervention from lab planners and architects.
Before signing a lease, Entrada approached us for strategic advice on their potential move.
We advised that, due to MAQ restrictions, Entrada would be better off keeping their chemical-intensive program in their existing first-floor location and moving the rest of their operations to the fifth floor of the nearby Innovation and Design Building.
At the outset of every life science project, we talk to our clients’ scientists to understand what chemicals they need to do their work. These conversations allow us to optimize clients’ lab space around MAQs before they commit to a design.
321 Harrison Avenue
View Project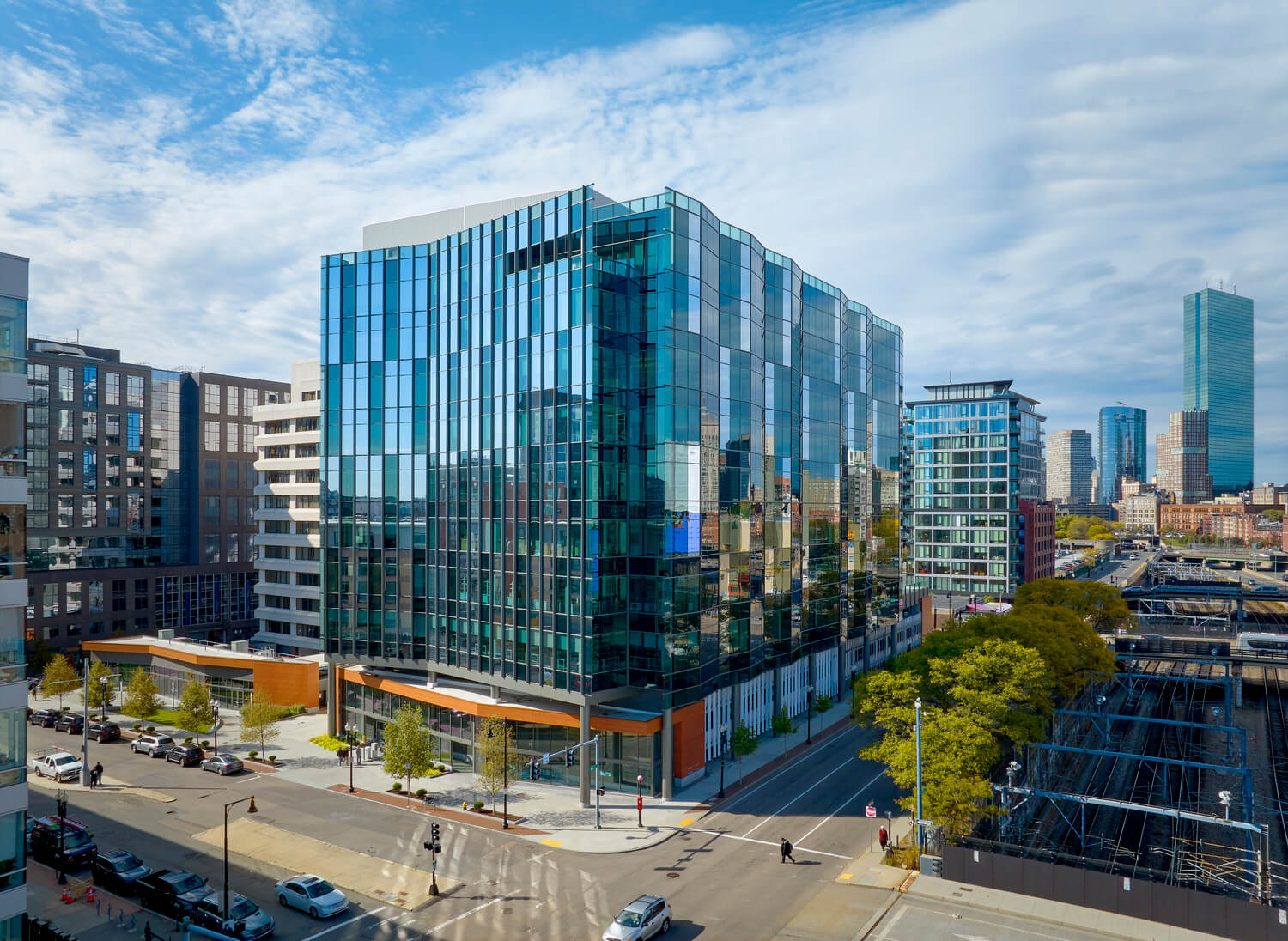
For mixed-use buildings, prioritize labs. In life science hubs such as Cambridge and Boston, most new lab buildings are mixed-use.
Take SMMA’s design for 321 Harrison Ave for developers BioMed Realty, which combines labs with a mix of office, retail, and recreational spaces.
From an urban design standpoint, this approach makes sense. Mixed-use buildings enliven the streetscape and create more vibrant neighborhoods, which in turn is good for business. What is more, cities often require new lab developments to provide public amenities as a way of coping with increased density in places like the South End, the Seaport, and Kendall Square.
When designing a mixed-use lab building, developers and life science companies should prioritize the lab component. Labs are by far the most restrictive type of space. Like MAQs, they are bound by a myriad of codes, regulations, and safety requirements. New projects must balance the need for public engagement with the robust demands of lab space such as chemical quantities, loading docks, freight elevators, and building circulation.
Mixed-used lab buildings engage with neighborhoods and provide much needed amenities to people who live nearby. But for the building to be a success, its design must work for the neighborhood and for the lab program it is intended to house. Anything short of this means failing to deliver the full potential of mixed-use.
