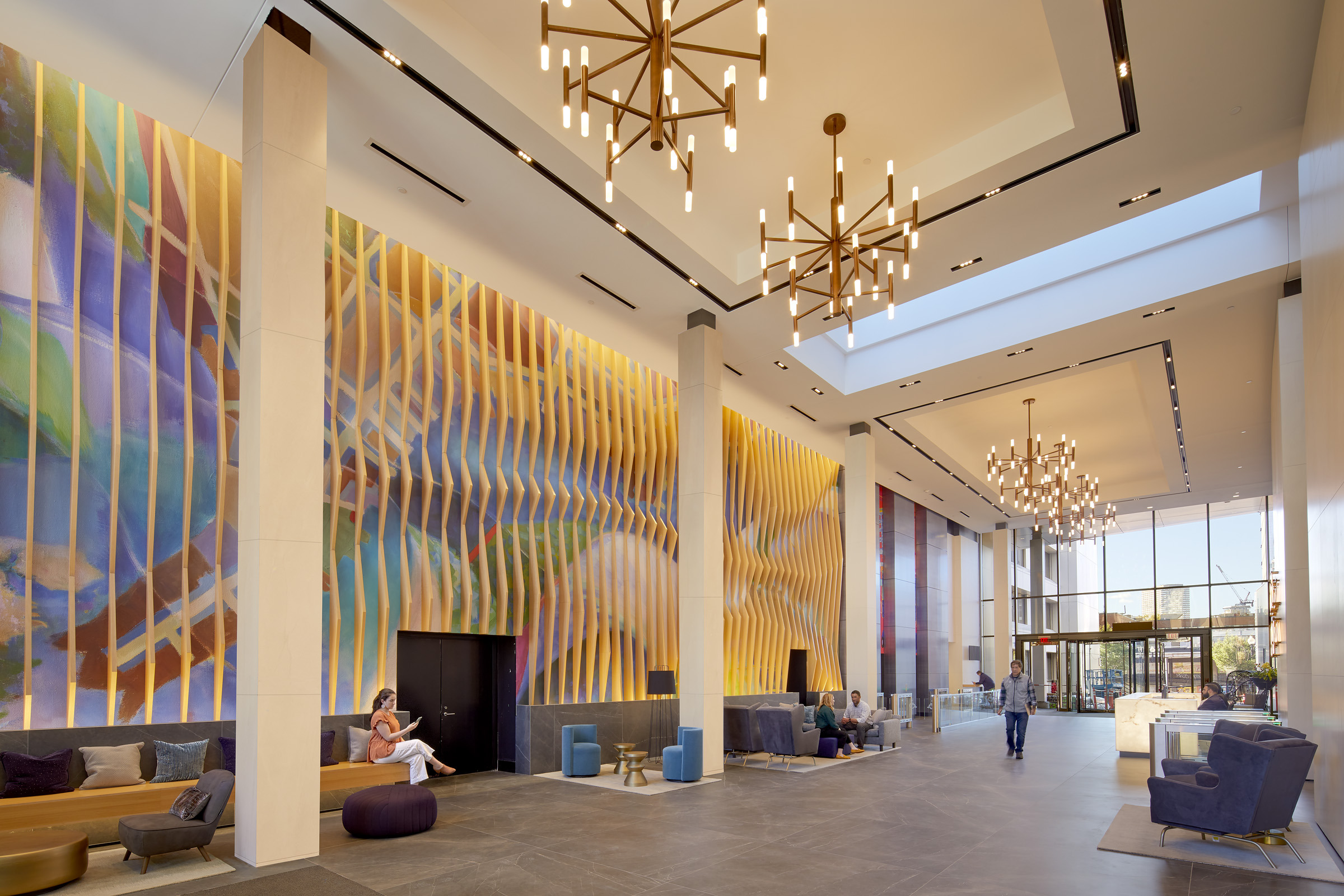
321 Harrison evokes the rich cultural legacy of the South End.
The South End neighborhood is known for its public spaces, architecture, and its relationship to the arts. 321 Harrison’s design activates the street level by creating a walkable urban experience, extending into its surroundings with a new streetscape and retail spaces.
The South End: A Historical Context
|
Map of the South End around Harrison Avenue, 1938. To the north, Chinatown is separated by the Boston to Albany rail line, now the Framingham/Worcester Line and I-90 turnpike.

An aerial photograph taken in 1950 showing a largely demolished three-block area. In the northeast corner is the old Jaynes Drug Company building at 1000 Washington Street. Built in 1915, the 10-story building was the tallest structure in Boston upon completion.

View from Chinatown, early 1970s. The old Jaynes building had become the global headquarters of Teradyne, a major technology company.

Informed by the BPDA’s Harrison-Albany Corridor Strategic Plan, the design carves a two-story lobby space directly between the existing office building at 1000 Washington and the new tower.

The lobby provides a street-level connector space from Harrison Avenue to Washington Street.

The interior design’s look and feel captures the eclectic mix of the surrounding neighborhood.
The mid-block lobby features a specially commissioned artwork by local artist Nedret Andre. Inspired by the evolving geography of Boston, the piece spans an entire wall 23 feet high and 60 feet long.




The project is a successful office-to-lab conversion.
New owners BioMed Realty asked SMMA to reimagine the building as a mixed-use lab, office, and retail venue. The team adapted the entire eight-floor space for lab and office facilities that meet the specific needs of a wide range of potential life science and biotechnology tenants. The conversion called for creative lab design and engineering solutions.

As an office-to-lab conversion, the project required a sixfold increase in the amount of conditioned air—achieved by creating room for a laboratory-grade 100% outside-air HVAC system.

With the original space conceived as an office, the team designed a modern lab spacing module within the framework of the building’s office-style column grid and pleated façade.

All eight floors boast easy-to-reconfigure lab-office layouts. Spaces include large open lab areas ideal for cross-discipline collaboration, as well as smaller, more private lab spaces and specialized lab rooms. Several floors can accommodate either single or multi-tenant occupancies.
Typical mid-rise office buildings have central cores that divide floors into two sides. At 321 Harrison, an offset core provides tenants with the flexibility to create a connected workplace across an entire floor. This shift reinforces a connection to the city by maximizing views of downtown Boston.

321 Harrison’s innovative offset core allows for uninterrupted floorplates.


The building’s façade is defined by its pleated curtain wall — the light reflecting off the glass is ever-changing, depending on the view and time of day.

Outdoor amenity spaces include a large roof deck with downtown views and an entry court with dining terrace.


