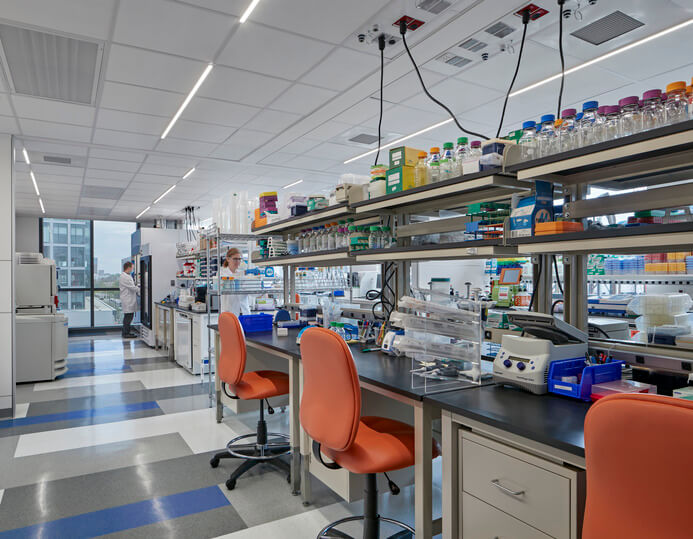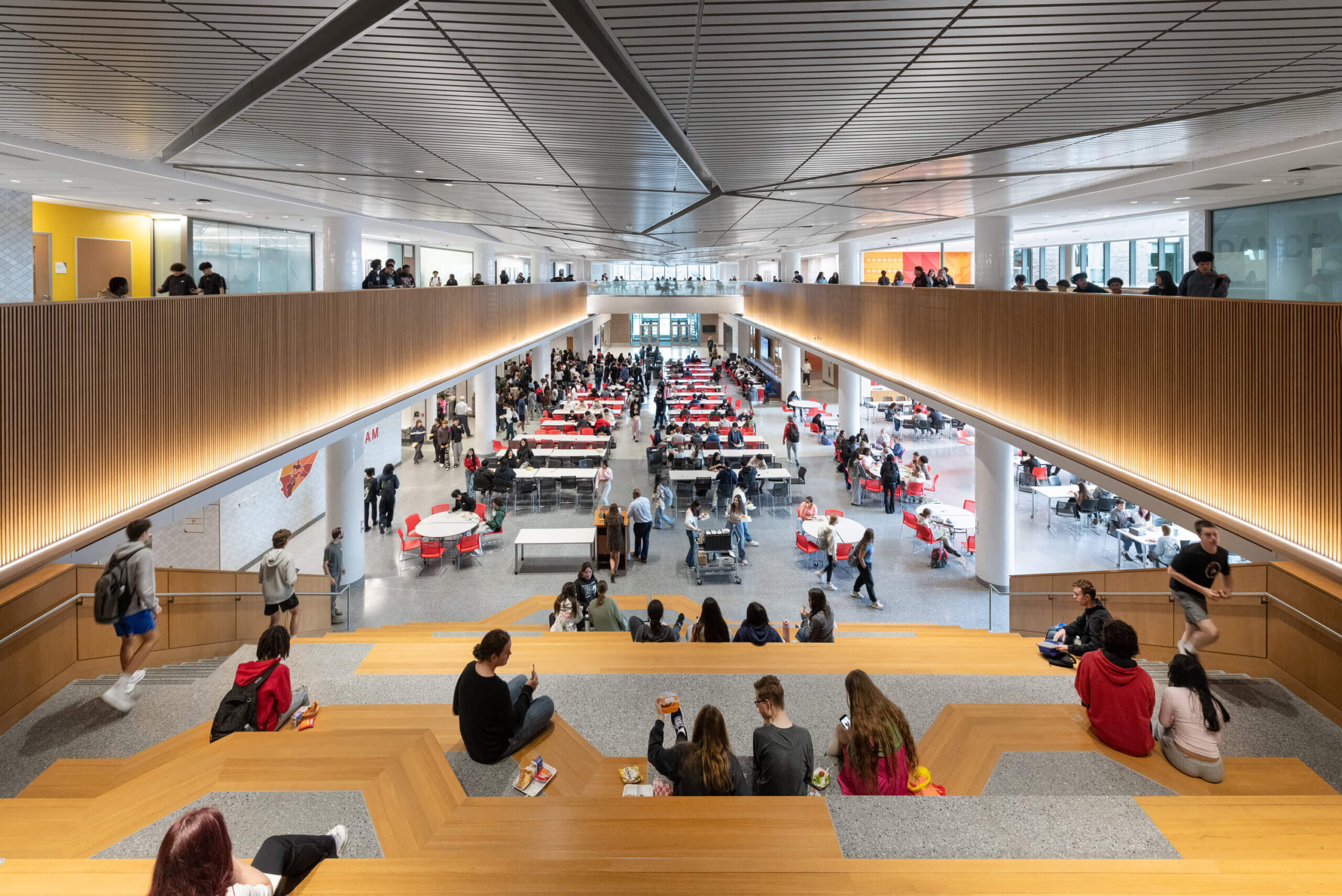Building Information Modeling (BIM) is a foundational tool for fostering collaboration and ensuring quality across our integrated design projects.

We use BIM to optimize every facet of the built environment, reducing risks and achieving the greatest efficiencies for our clients. Working with 3D building models embedded with vast amounts of data, our technologists manage information throughout the whole project life cycle. We share this information in real-time, demystifying the design process so that every stakeholder understands the impact of design decisions on cost, sustainability, and aesthetics.
Wakefield Memorial High School Coordination Model

“For me, BIM is where design ideas converge with construction to create a computational representation of the built form. The complexity of buildings calls for a constant evolution of collaboration. BIM is the best tool to create the ideal building prototypes that we strive for.”
Design Visualization harnesses the power of visual storytelling to humanize complex design projects and allow clients, communities, and decision-makers to experience their places in sensory detail.
From immersive technology to diverse visualization techniques, we seek to evoke emotion—a collaborative, people-first approach where designers and clients can fully grasp the potential of their ideas. These stories play out through a wide range of experiences: virtual and augmented reality, renderings, animations, data dashboards, and more.



Our design visualization service helps to engage stakeholders and democratize the design process.
Computational Design empowers our design teams to innovate and explore in new ways.
We use automation, performance simulation, and data visualization tools to quickly iterate the truest design solutions. These data-driven insights help to simplify and contextualize the challenges at hand—whether reaching net zero, optimizing workspace, or improving return on investment.

The BuildBPS Dashboard gives stakeholders a comprehensive view of the entire district, supported by data from individual schools. This data-driven approach allows for informed decision making and continuous plan updates.
Digital Fabrication allows for rapid prototyping and tangible design iteration, empowering our designers to fully explore their curiosity.

We use in-house 3D model technology to translate design ideas into physical entities. What starts as a simple idea is brought to life by a feedback loop of trial and error—design flaws are identified, iterated, and reimagined to discover solutions at all scales.

It allows our clients to focus on every aspect of the design, from the overall master planning effort down to the intricate assemblies that can make even the smallest detail of a project sing.






