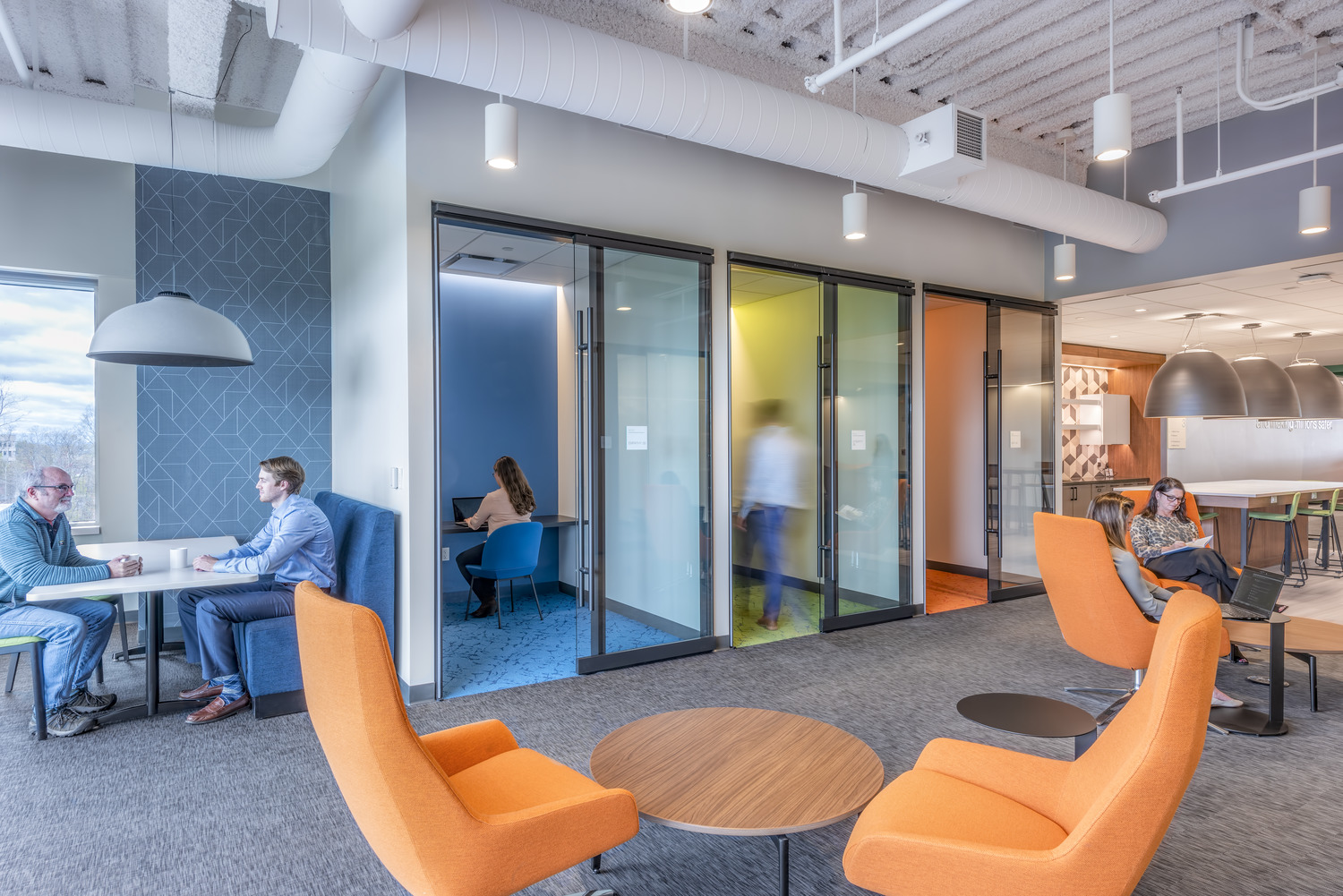
The headquarters is a place to train and receive feedback from doctors and users of Olympus products.

A mock operating room offers a unique space for doctors and technicians to receive world-class training. The room is fully integrated with Olympus technology, including a virtual video system that allows doctors and technicians to participate in live surgery while offsite.

Employees’ wellbeing is catered for by a host of amenities.

Amenity spaces include a dining area, servery, coffee bar, fitness center, and daycare. Eating and drinking spots use adaptable seating types to double up as group work areas. Outside, walking paths offer easy access to nearby biking trails.





Social spaces serve as collaborative work areas.

The design respects employees’ needs for different work styles and spaces. Breakout areas encourage casual encounters and provide a space for small work groups and private work.

The office spaces encourage collaboration, with an increased ratio of meeting spaces to private workstations. Olympus can modify the number of workstations and collaboration spaces as departments grow or shrink.
The MEP design achieves flexibility and energy efficiency.
The new headquarters uses the latest LED technology, light dimmers, and daylight sensors to perform 30% more efficiently than standard energy code requirements.

The labs’ large glass walls called for utility panels to be installed on the ceiling in a symmetrical grid. In the data center, a plug-in bus duct system demounts and moves different devices. Both systems can be modified for the future needs of their respective spaces.

The labs, daycare, and kitchen spaces use supplemental HVAC systems to meet temperature, humidity, exhaust, and safety requirements. A lab waste system, featuring pH neutralization, serves the second-floor lab fixtures, while Small Reverse Osmosis systems provide the building’s pure water needs.


The design allows for the possibility for future expansion via an addition to the main structure.

“Every conversation has been made easy by SMMA’s availability and expertise. There is no better way to exemplify the Olympus brand and our company values than this incredible new building on our 100th Anniversary."
Steven Wereley, Director, Global Manufacturing Strategic Programs, Olympus









