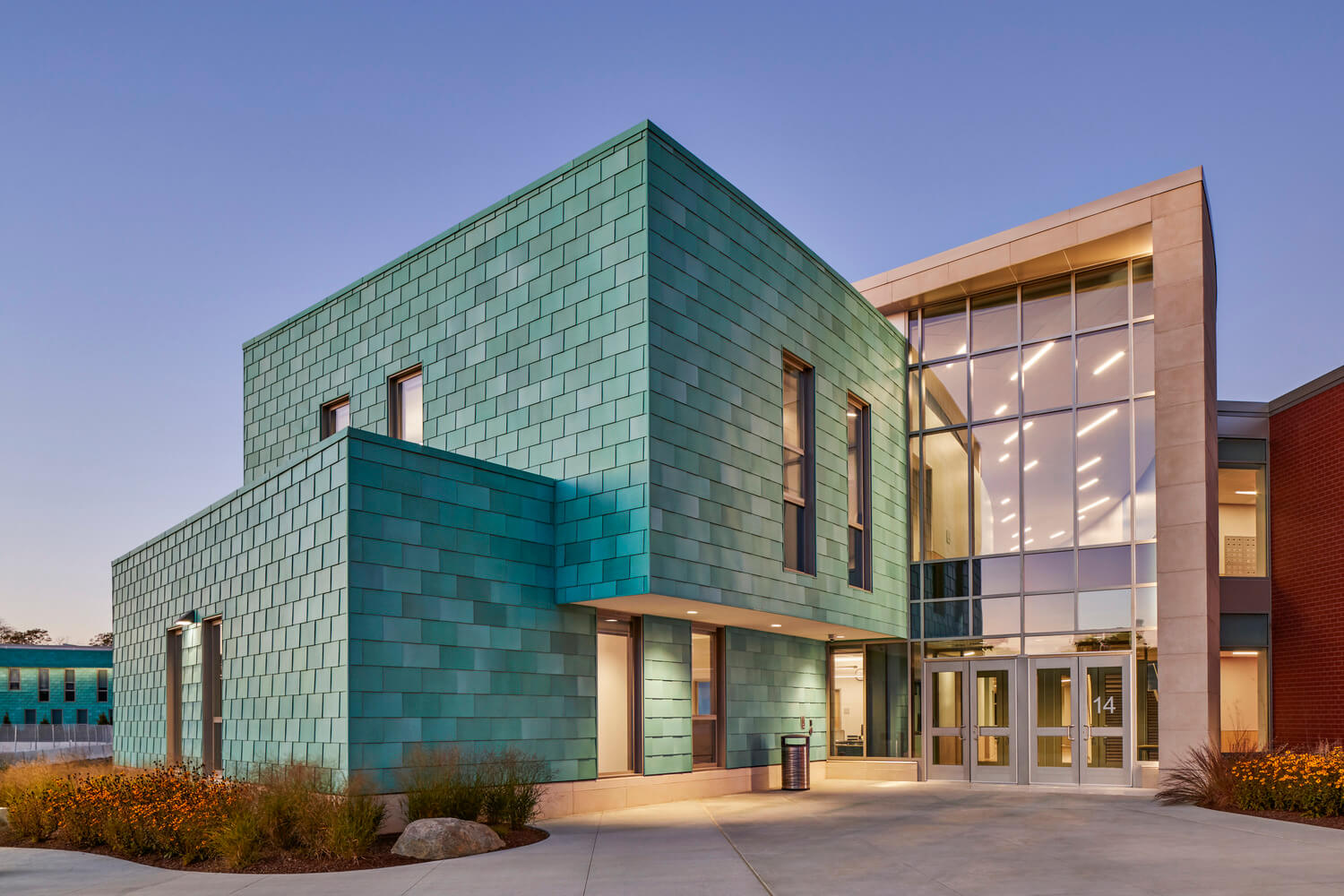
Work began with a year-long feasibility study supported by SMMA.
The study analyzed a range of school sizes and grade configurations—grades PreK-8, 6-12, and 7-12—before settling on a PreK-12 facility. It also considered future regionalization with a neighboring town.

The new building sits in close proximity to the existing school. To ensure the existing school remained fully operational during construction, SMMA led a logistics planning process with the Town, the architect, and the construction manager to develop a detailed strategic phasing plan.

The two-story design is formed of two “wings”.
One wing houses PreK-5 grades. The other wing houses grades 6-12. The wings are separated by a “community center” that includes an auditorium, gymnasium, and administrative offices.


The new school is LEED Gold certified.
The design boasts a range of “green” elements to improve operational efficiencies, such as daylighting, displacement ventilation, and LED lighting.


Opened in 2017, Holbrook PreK-12 School was designed by Flansburgh Architects and built by Consigli Construction.


