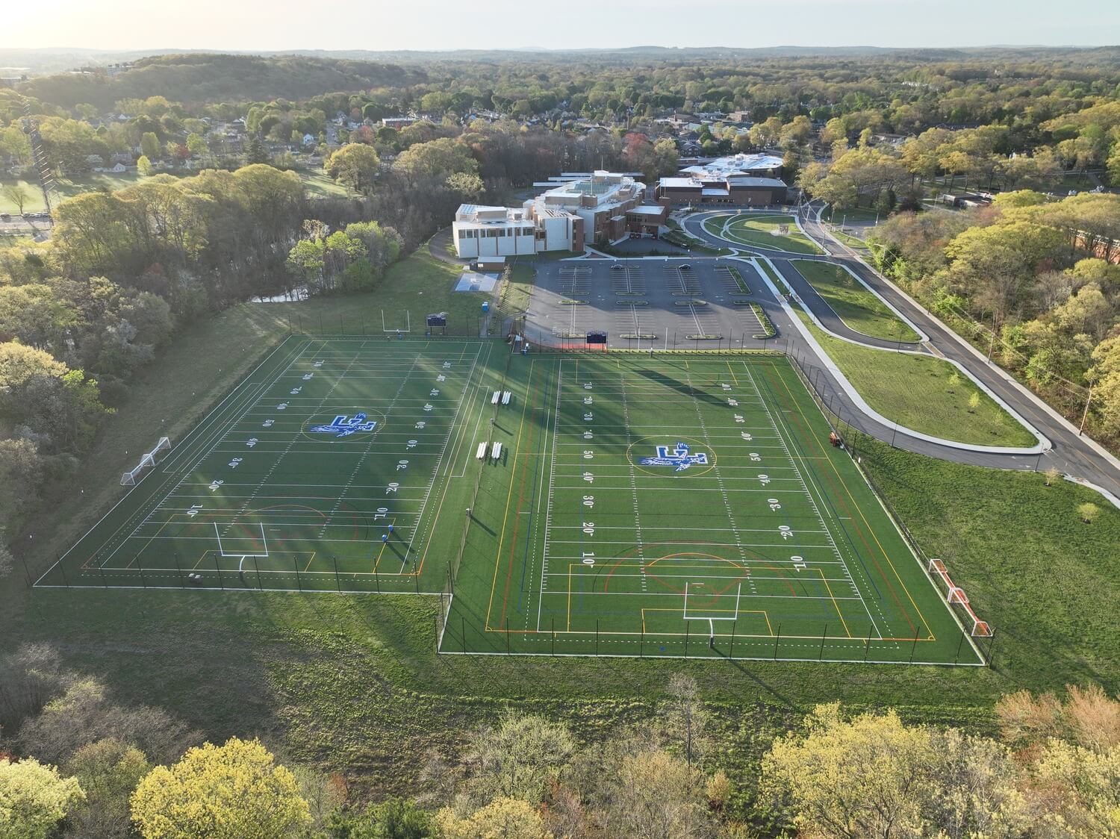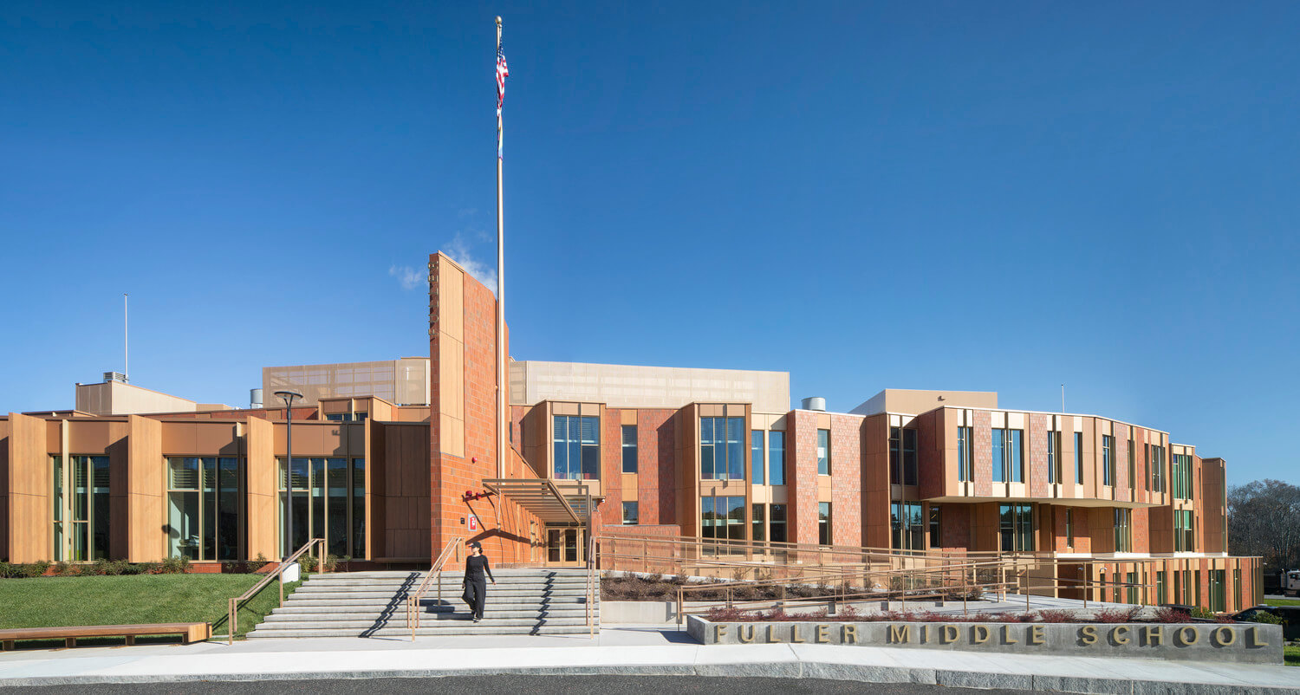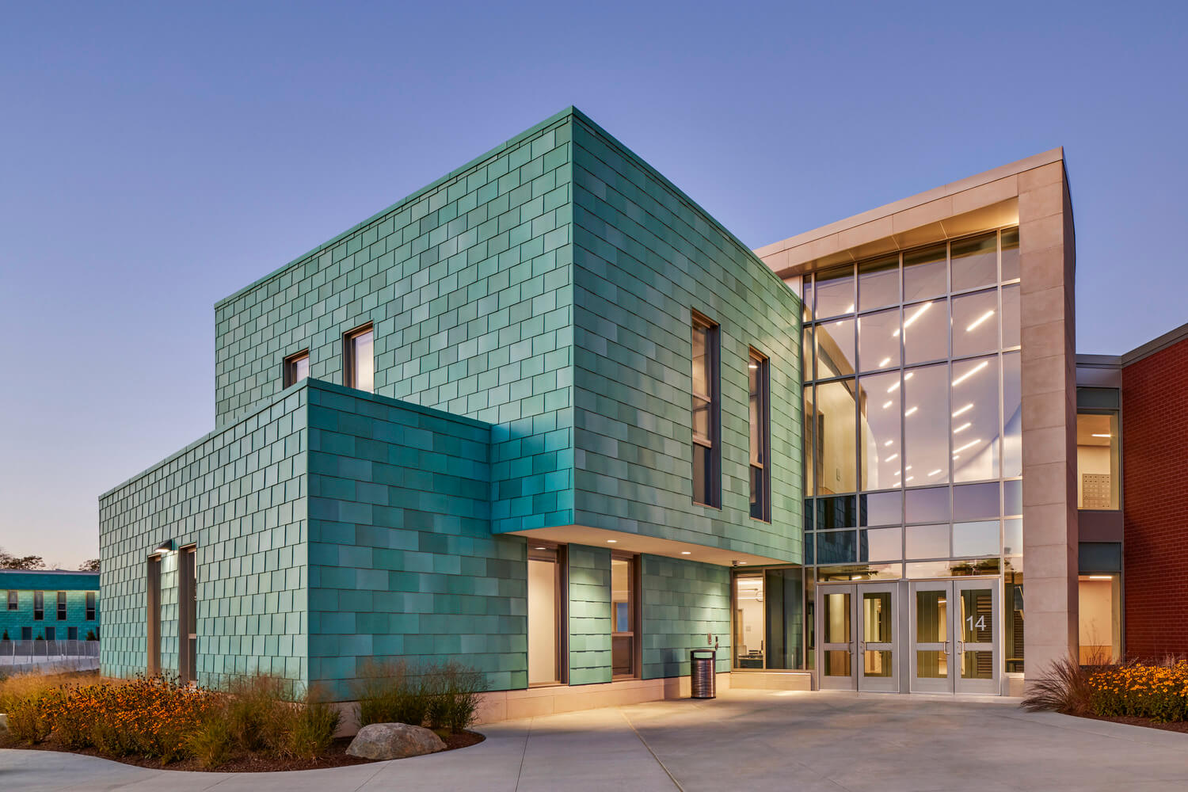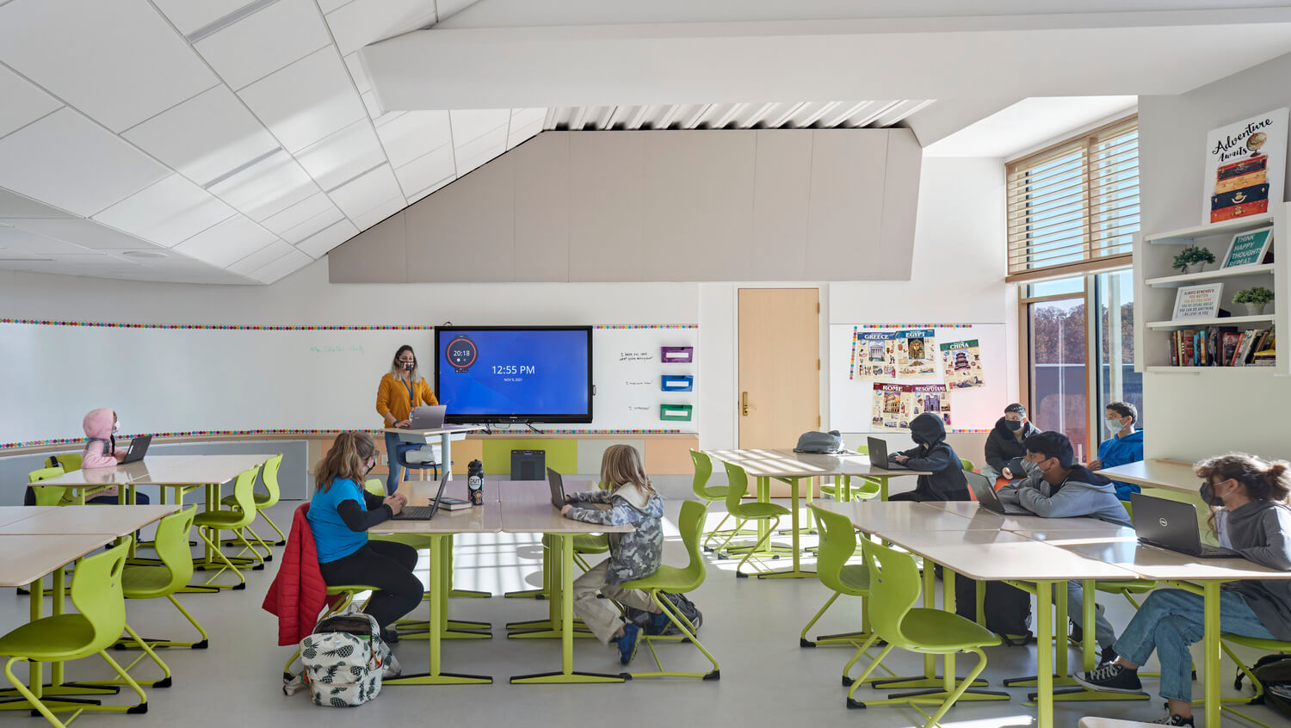
The project builds on Framingham’s student-centered education goals.
The design embraces next-generation Science, Technology, Engineering, Arts, and Mathematics (STEAM) programs. Students join the middle school having already experienced these advanced teaching and learning programs at the elementary school level.
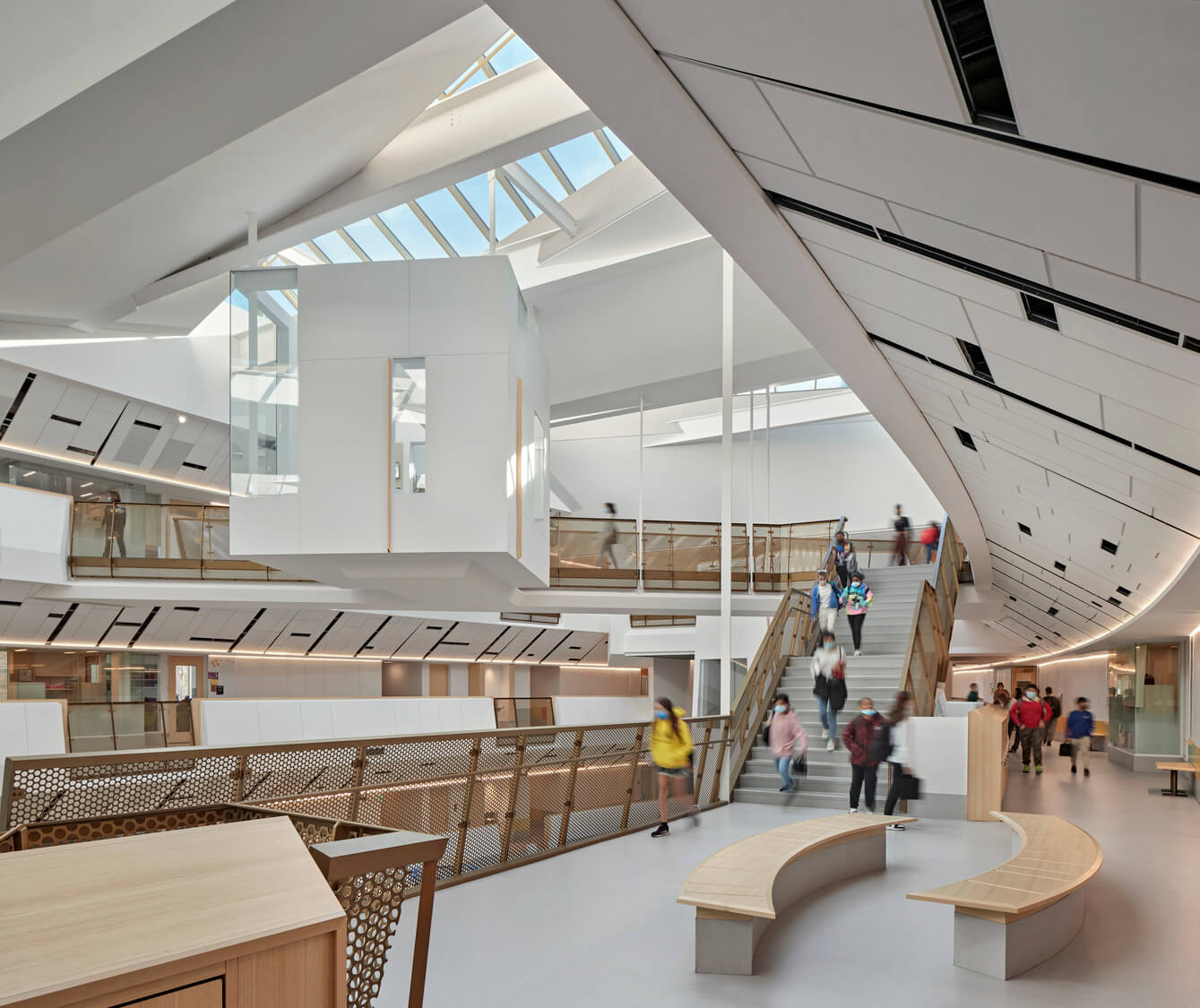
The learning commons forms the heart of the school.
This grand area is surrounded by an array of shared spaces to forge community: the media center, cafeteria, makerspace, music and art classrooms, fabrication lab, gymnasium, and auditorium.
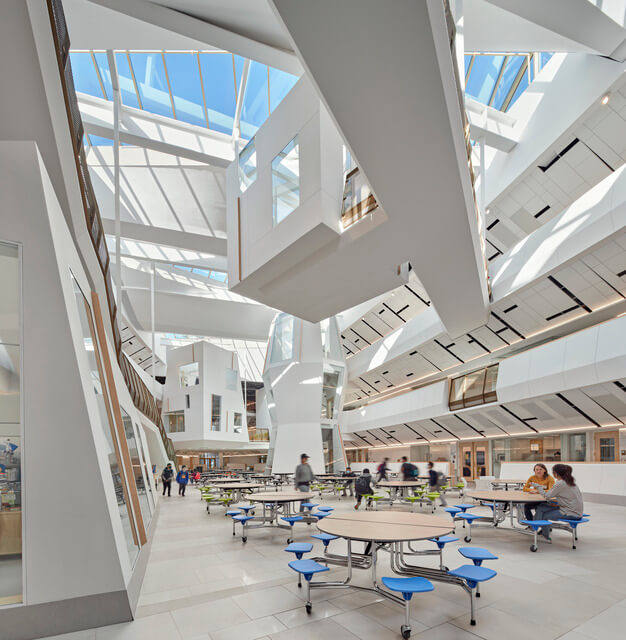
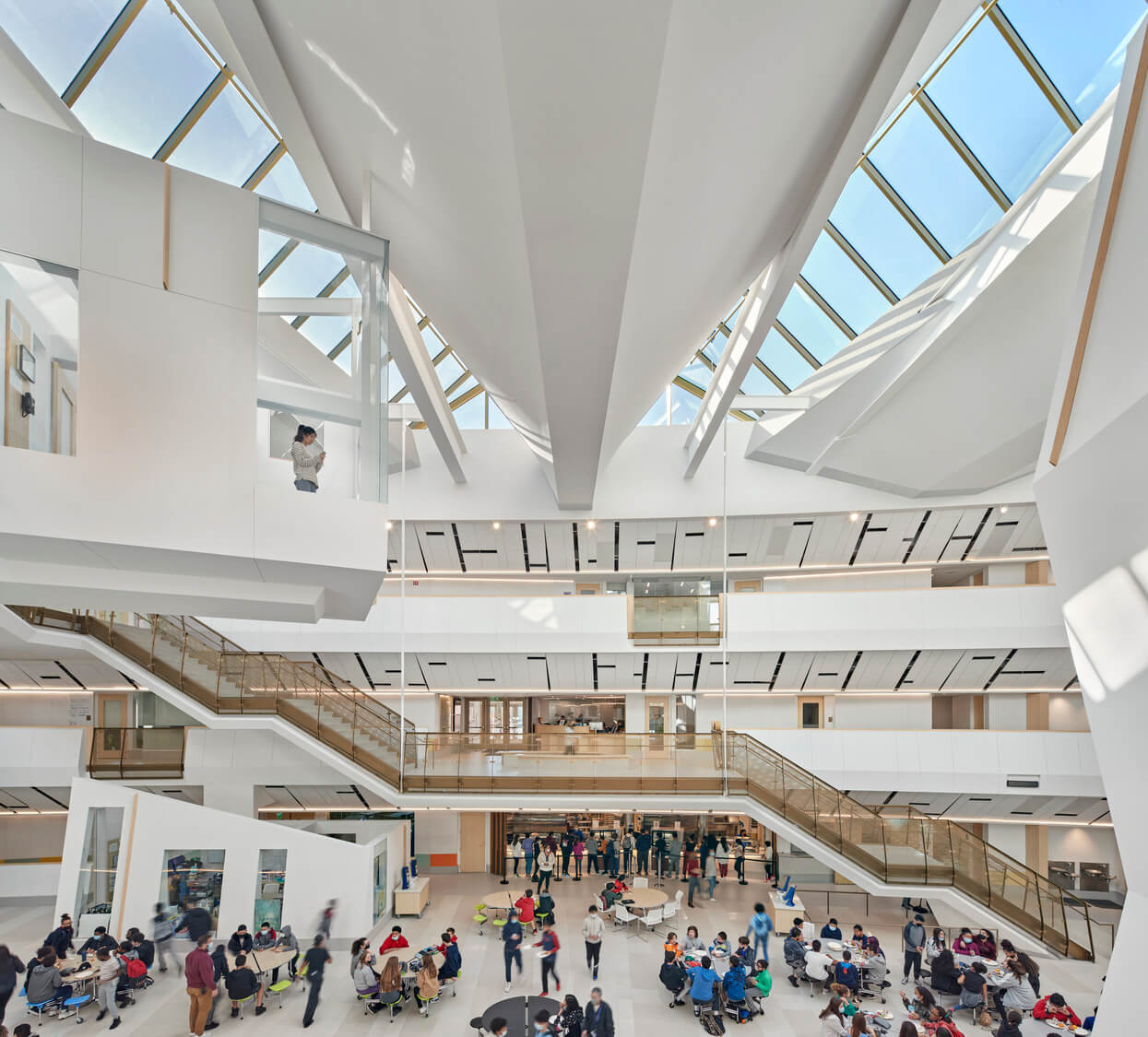
The layout boasts two segmented arcs of classrooms facing one another across an open three-story learning commons atrium. Classroom clusters can be flexibly arranged within the floors by utilizing monumental stairs and aggregating floors of cohort classrooms. At the center of these cohorts is a collaboration space, each co-located with a cohort satellite station area.
Explore Fuller Middle School
View Interactive Tour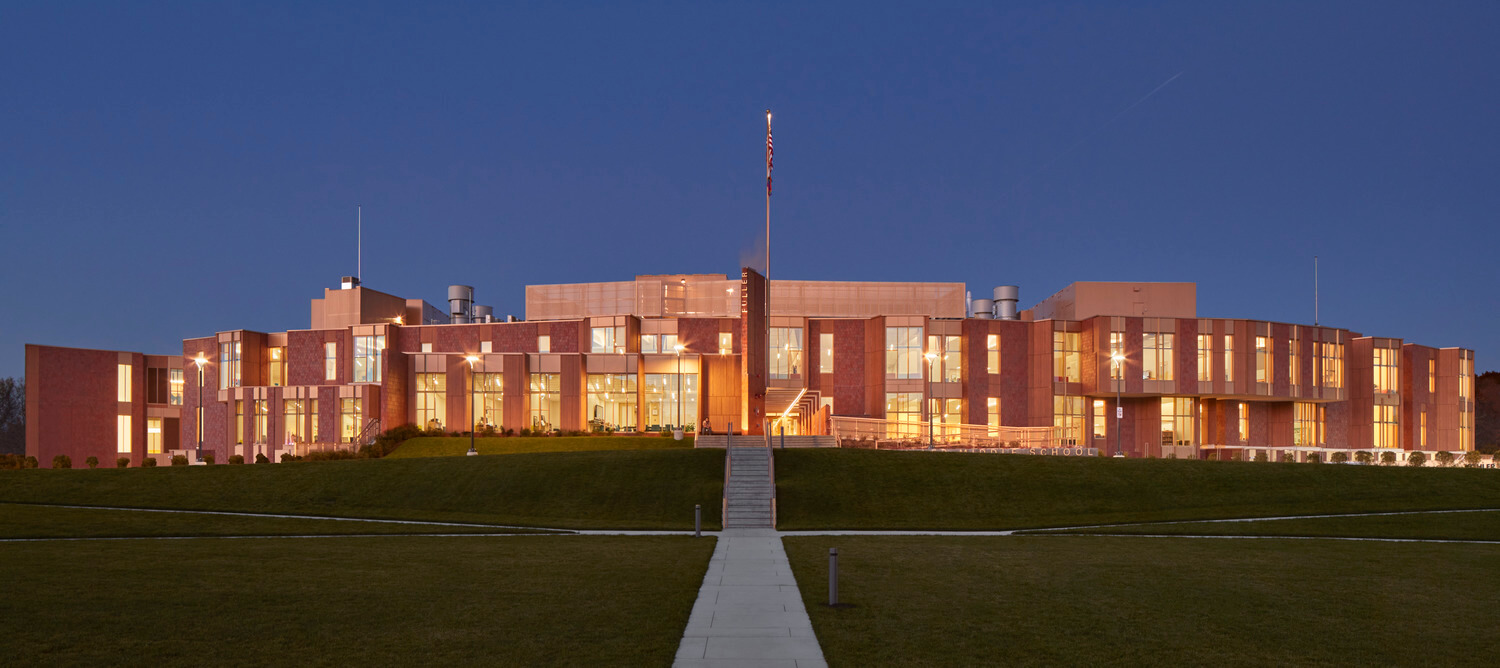
STEAM-focused environments featured front-and-center.
Students and teachers enjoy a host of student-driven, problem-based, and hands-on project spaces spread across the school’s three floors. These spaces are linked by a high degree of visual and functional connectedness.
Designed by Jonathan Levi Architects and constructed by Consigli Construction, Fuller Middle School opened in August 2021.
