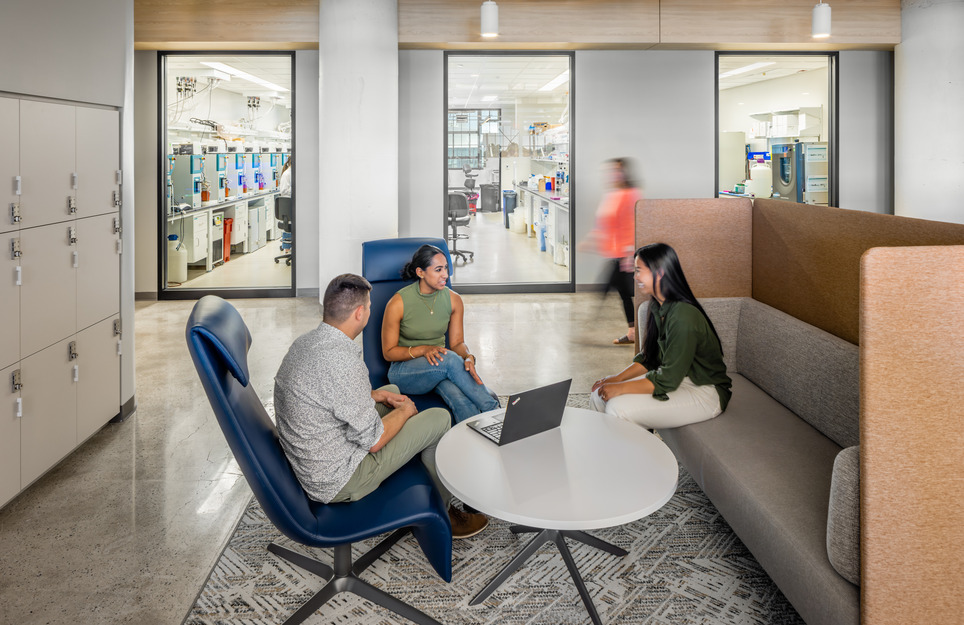

“You feel the energy throughout the labs and can hear it in the cafe at lunchtime. People are not just coming to work. They want to connect, learn more about their scientific area of interest, and most importantly, develop new medicines for patients.”
Natarajan Sethuraman PhD, Chief Scientific Officer, Entrada

Entrada needed a larger space to scale up their science.


The company had outgrown their original home at nearby 6 Tide Street. Tapping into SMMA’s lab planning and design expertise, Entrada evaluated the potential of a new HQ before strategically locating their diverse lab portfolio across both facilities.

Flexible and expandable, the labs support the rapidly changing science of intracellular therapeutics.
The nimble design uses movable lab furniture with greater scope for utilities, modular bench configurations, and reconfigurable support areas. The MEP utility core allows Entrada to modify their program in real time without interruptions.

Designed as a World War 1-era army storehouse, the Innovation and Design Building features an unusually long, narrow floor plan. This presented a design opportunity: the chance to maximize collaboration between Entrada’s lab and support teams. Large glass partitions and doors lend transparency between north-facing labs and south-facing support spaces—all connected by east-to-west “main streets”.

Support spaces play a critical role in Entrada’s mission.

Workers benefit from a mix of open office space, breakout areas, and private and large conference rooms, as well as more tailored spaces such as bookable wellness rooms and phone booths.

“These diverse spaces give Entrada’s people the opportunity to work, connect with colleagues, or relax. Our people are really connected and friendly, you can see how the collaborative environment leads to better science.”
Natarajan Sethuraman PhD, Chief Scientific Officer, Entrada



The interior preserves the character of the 100-year-old building.
Taking cues from the existing curved columns and exposed concrete, the design embraces soft edges throughout the circulation path. This chimes with Entrada’s wish for an inviting, accessible workplace suited to hosting events for patients, industry professionals, and community members.

“We have the best people and now we have the best facility. What’s remarkable is that this entire space was designed from scratch. But we also want this space to support the culture that we have, so lots of collaboration space, lots of places to enjoy one another’s company.”
Dipal Doshi, CEO, Entrada
