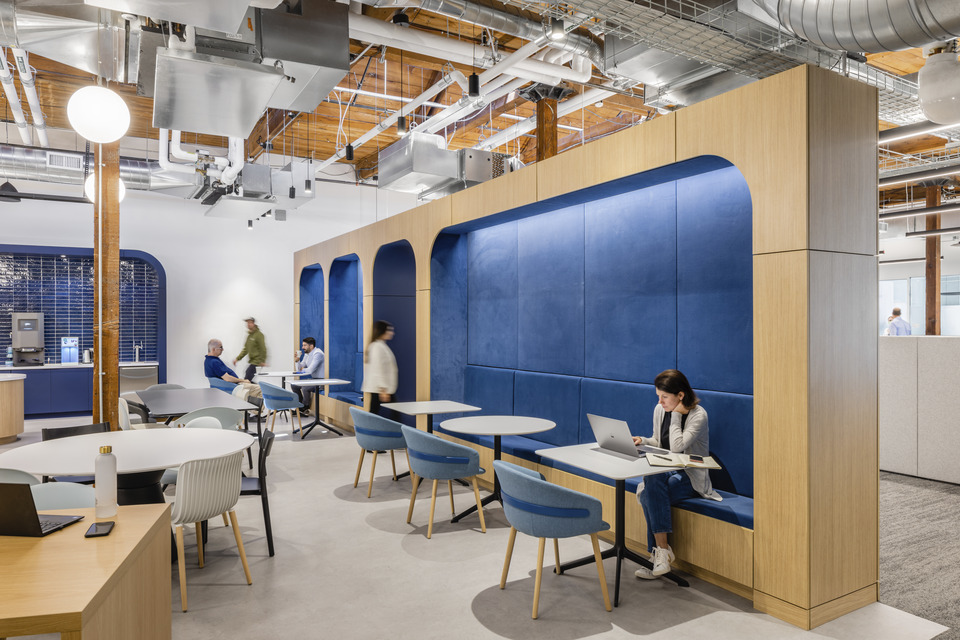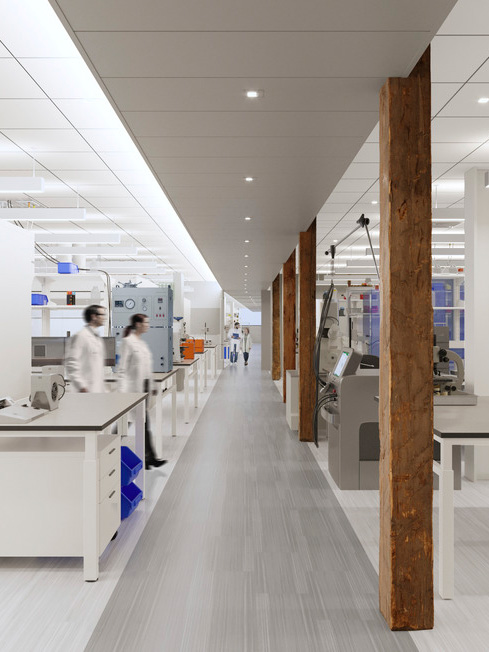
The design embraces the building’s eclectic history.

The preserved wooden beams date from former use as a paper box factory and machine shop. Openings in the load-bearing brick walls serve as portals between the lab and office spaces. The chemistry and biology labs connect via a “ghost corridor” that follows the crooked alignment of two adjoined pre-war buildings.

Early design discussions explored ways of encouraging non-lab employees to return to in-person work.



The new work café gives staff a welcoming space to escape their desks and mix with colleagues. The multipurpose space also serves as a stage for breakout work sessions, all-hands meetings, and social events.


The chemistry and biology labs share this collaborative ethos.

The design forgoes the opaque barriers between main labs and support spaces. Instead, glass partitions and natural light combine to give different teams a sense of connection.


“Plug-and-play” zones allow scientists to easily reconfigure their labs for evolving research needs.




