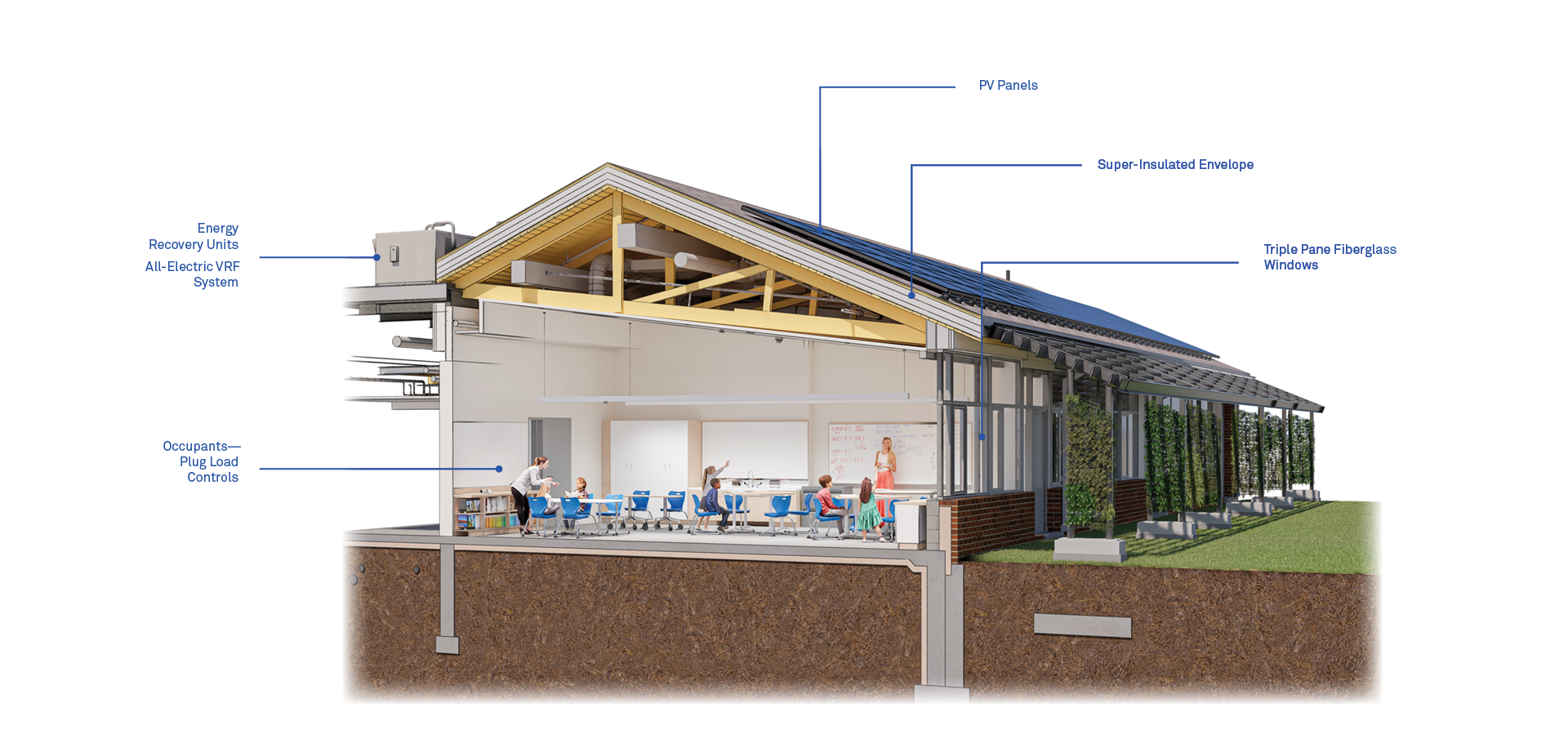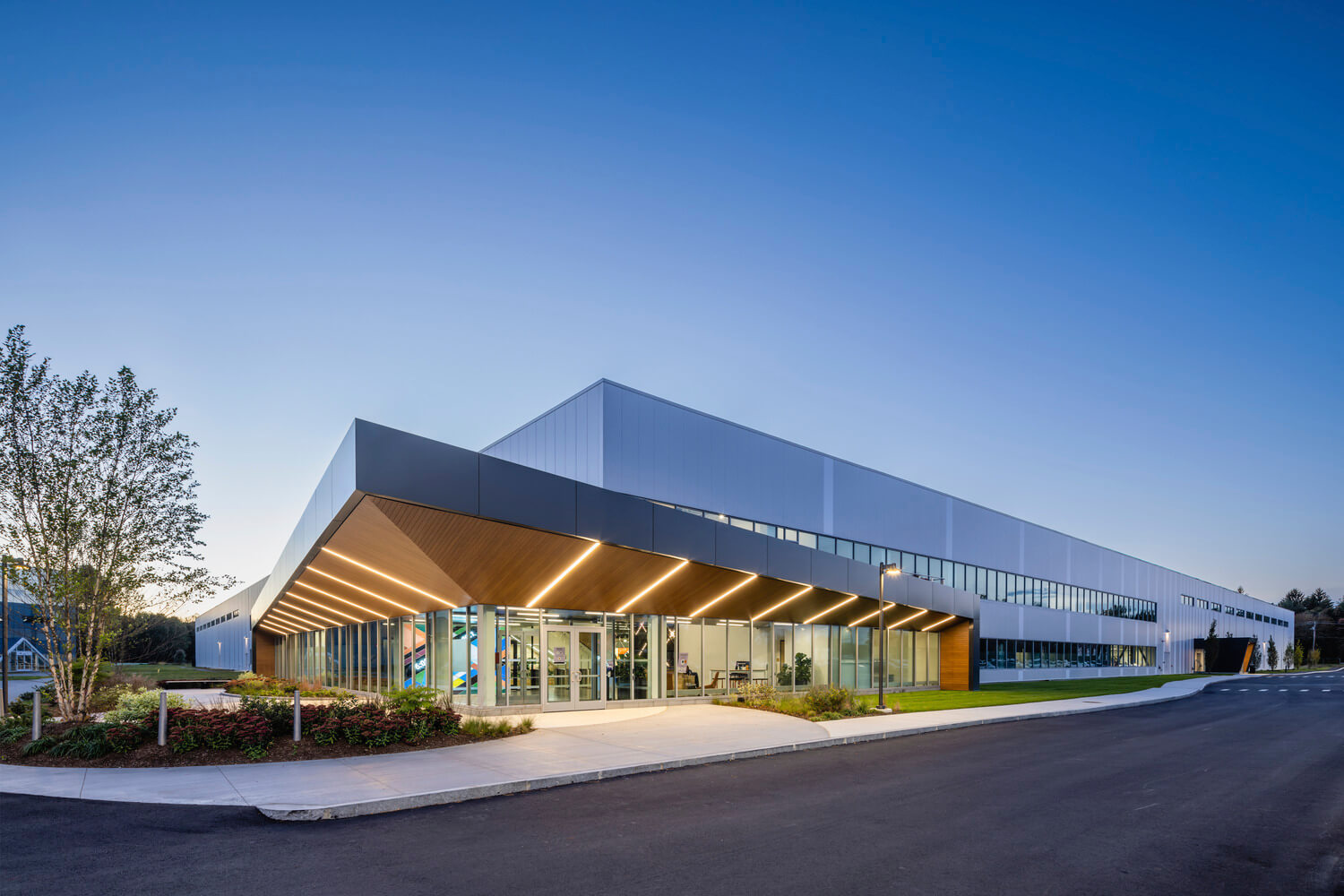
Net Zero Energy (NZE) was once the holy grail of sustainable building design—enticing, but often out of reach. That has all since changed.
Giant leaps in net zero design such as improved materials, a better understanding of building science, and cheaper renewable energy have made NZE buildings a viable and affordable goal for building owners.
Take the example of K-12 schools: Back in 2017, SMMA had just one net zero school project in our portfolio. In 2022, five years later, we have six schools that are net zero ready. This underlines how NZE has become a more realistic and serious goal, precisely because it is easier to do.
What best practices can owners and developers follow to meet net zero?
At a basic level, there are five key steps. They can be applied to reach NZE for all kinds of buildings, from offices and labs to schools and homes.

1. Reduce Energy Demand
When striving for NZE, an airtight and super-insulated building enclosure should be your first priority. This will allow you to reduce the building’s overall energy consumption to a level where NZE becomes viable.
Think of every square inch of your building enclosure as an opportunity to maximize thermal performance. A highly insulated building enclosure—ideally with triple glazed window systems—greatly reduces heating and cooling demand. It also allows you to use smaller HVAC systems, which typically saves energy and reduces your initial cost outlay.

SMMA used this exact approach at The Lincoln School, Massachusetts’ first ever net zero school renovation. Partnering with net zero specialists Maclay Architects, we redesigned the exterior walls and roof envelopes to allow for deeper insulation. This resulted in a 48.1% carbon reduction.

The Lincoln School achieves NZE through a high-performance building enclosure, efficient design choices, and renewable energy.
2. Harvest Site Energy
Harvesting “free” energy is a no-brainer for building owners in any context. But when aiming for NZE, the approach takes on a whole new importance.
Sustainable buildings use passive solar and cooling strategies to maximize the amount of harvested energy onsite. This typically starts with fenestration, or windows. More daylight means less reliance on artificial light or electricity.
However, there is a caveat. The building’s design must strike a balance between daylight harvesting and the right amount of fenestration. A well-insulated wall offers far better thermal performance than triple-glazed windows. Our data shows that, for office buildings, the optimum window-to-wall ratio should be between 30% and 40%. For schools it is even less: around 25%.

Watch our colleague Matt Rice explain daylight harvesting and passive heating in action at Somerville High School
Somerville High School
View Project
3. Maximize Efficiency
Steps one and two are about reducing the building’s overall energy load. The next step is to maximize these benefits through efficient lighting, HVAC equipment, and appliances.
Demand Control Ventilation (DCV), which optimizes indoor air quality in an energy-efficient way, should be leveraged by building owners as part of any net zero design strategy. DCV works by increasing or decreasing the fresh air supply in a space based on the ventilation demand determined by the CO2 sensors. During unoccupied hours, DCV throttles back the ventilation to the code minimum, resulting in significant energy savings.
10 Stack Street, a new lab/office building designed by SMMA, maximizes efficiency with an advanced lighting system and daylight sensors to reduce reliance on artificial light.
The sensor-based system gauges the level of natural daylight in different parts of the building and dims the lighting when needed. Careful placement of these sensors helps to maximize energy gains in the west, south, and east-facing parts of the building.
Although not NZE, 10 Stack Street outperforms Boston’s stretch code for lighting by 30%. It serves as an example for net zero projects in terms of energy efficiency.
Occupancy sensors are another system worth considering. These work by dimming or switching off lights when a space is not in use. Similarly, plug load controls have become a popular solution for occupant behavior management, due in part to code requirements.

4. Efficient Operations and Maintenance
Even the best-designed systems will fail to deliver net zero if not installed and maintained properly. In this sense, a building is a lot like a car: it needs occasional “tune ups” to run at its most efficient. Ongoing preventative maintenance and commissioning practices, staff training, and occupant behavior monitoring all help to boost efficiency.
NZE buildings must constantly monitor performance when occupied. SMMA has carried out several post-occupancy evaluations for office buildings and schools on behalf of building owners. This involves comparing our original models against live performance metrics such as energy, water, daylight, and thermal comfort. Post-occupancy evaluations help us see what worked well and what could be improved, offering crucial insights as we optimize future projects for net zero.

5. Renewable Energy
After the first four steps, congratulations! You can officially call your project “net zero ready”. To reach fully-fledged NZE, however, owners must connect the building to an onsite renewable energy system of at least equal energy-generating capacity.
In terms of renewable energy, the most affordable and feasible option is a solar Photovoltaic (PV) system. PV systems are typically used in combination with a commercial-scale electric battery to store excess renewable energy and reduce peak energy demand on the power grid. This saves money for building owners in the long run.
Many of our corporate and commercial clients are now striving for net zero ready status as a response to Massachusetts’s 2050 Decarbonization Roadmap. At 100 Hood Park Drive’s tower addition, the combination of a parking PV canopy, high-performing enclosure, and electrified heating system make reaching NZE an achievable goal for the project in the next 20-25 years.
100 Hood Park Drive Addition at Hood Park
View Project



