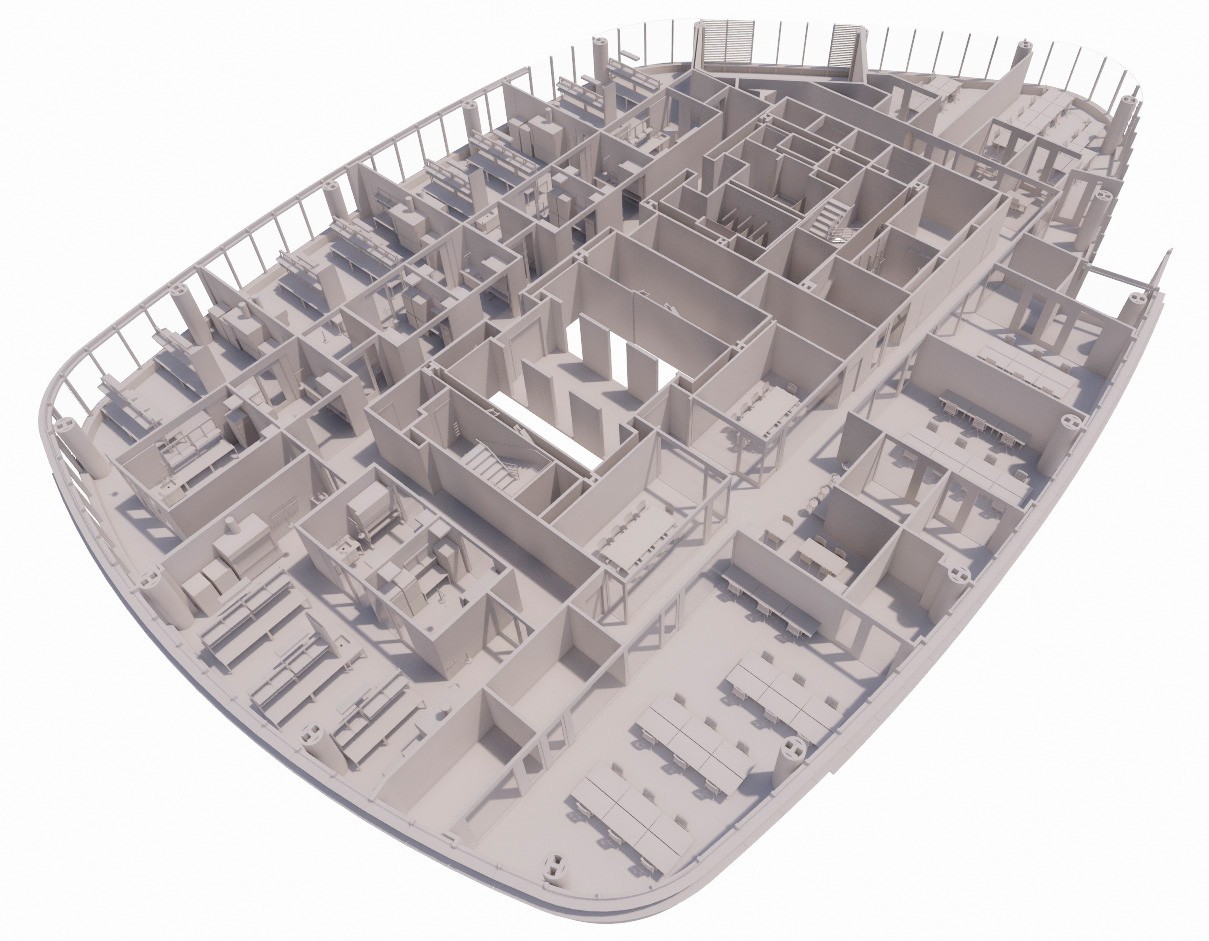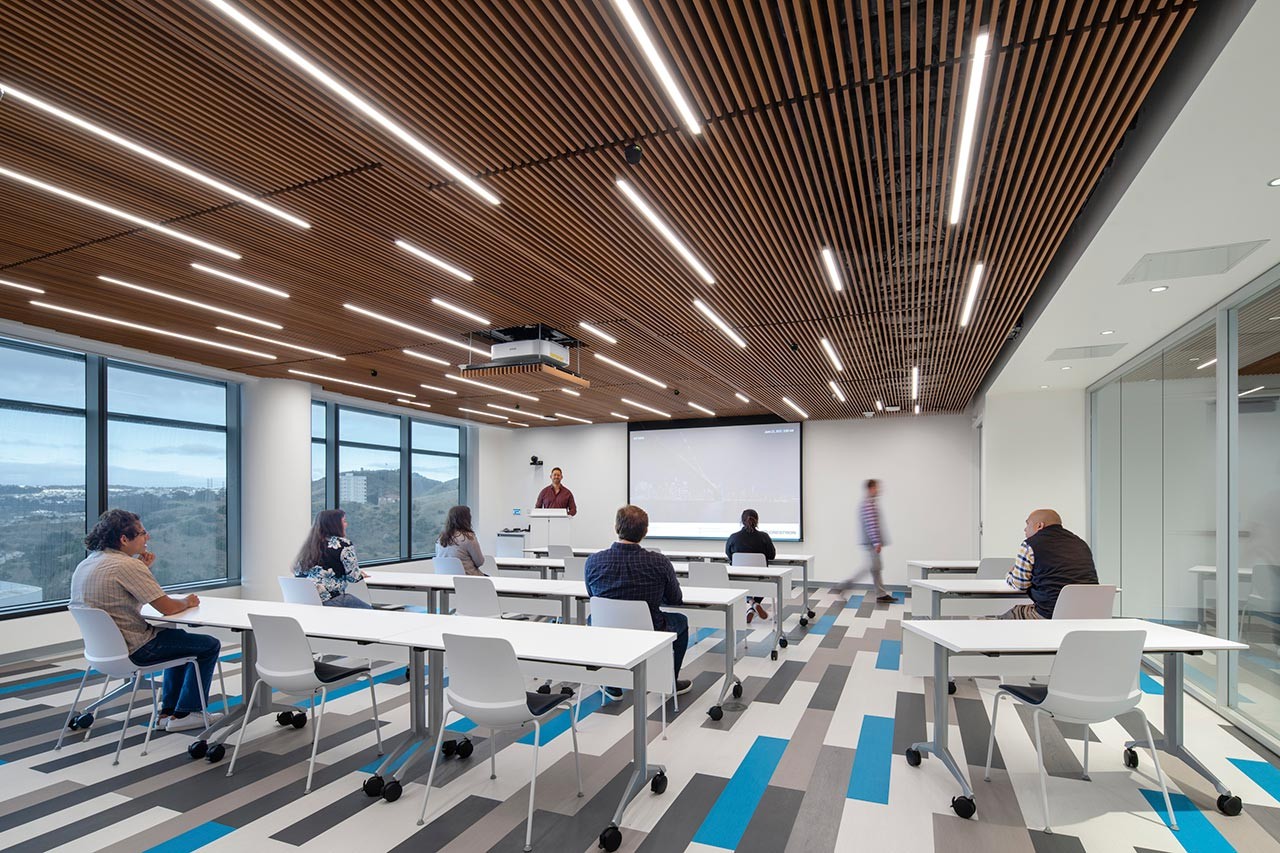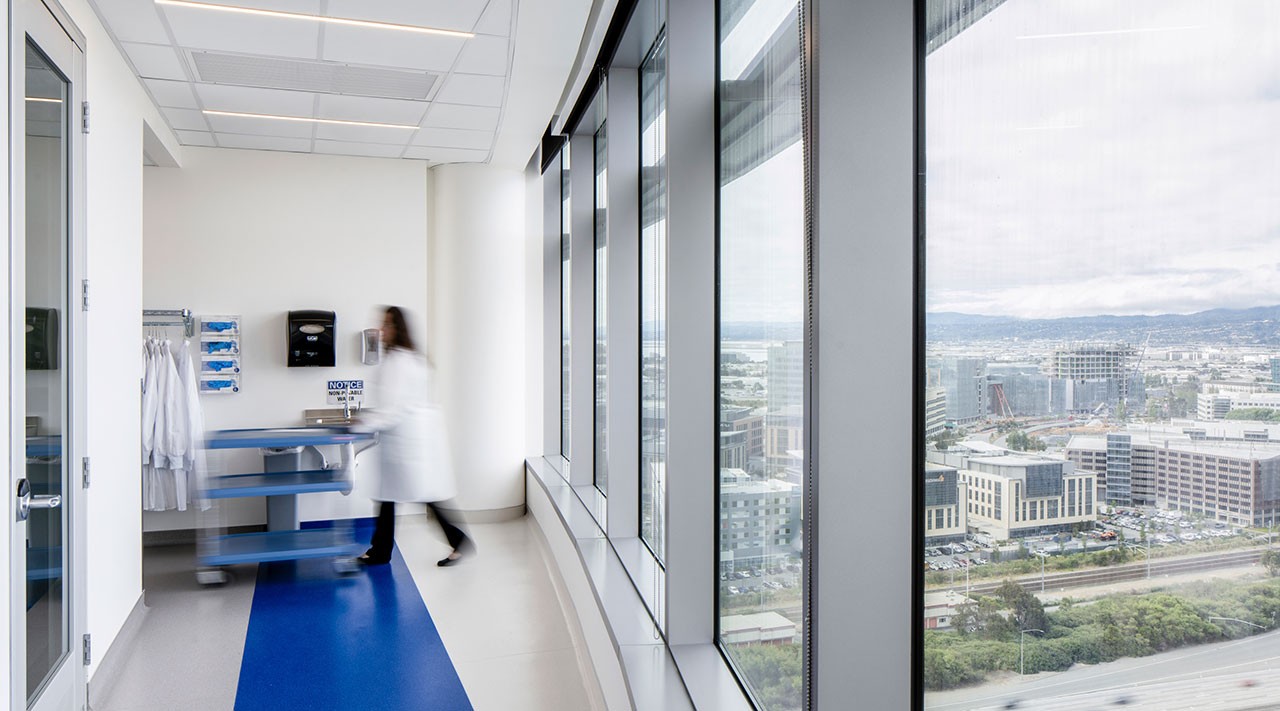The design features SmartLabs’ trademark “kit-of-parts”, originally developed by SMMA for the company’s New England locations. The kit-of-parts allows SmartLabs to offer a versatile mix of move-in-ready labs on shorter leases, allowing entrepreneurs and scientists to focus on scientific discovery from the first day. Tenants at SmartLabs San Francisco can occupy a single bench or a lab designed for 100 researchers.
SmartLabs San Francisco
Overlooking the life science cluster of Oyster Point and San Francisco Bay stands 2 Tower Place. Originally an office building, the tower’s 14th to 17th floors have been redesigned as labs to serve as the first west coast location of SmartLabs, a lab space provider and operator.
The new space is tailored to SmartLabs’ business model: Providing flexible, reconfigurable lab spaces that meet the specific research needs of multiple tenants of varying sizes and disciplines. With its state-of-the-art labs, community spaces, and commanding views of the Bay, SmartLabs San Francisco offers an inspiring setting for the Bay Area’s most promising life science start-ups to accelerate their growth.





