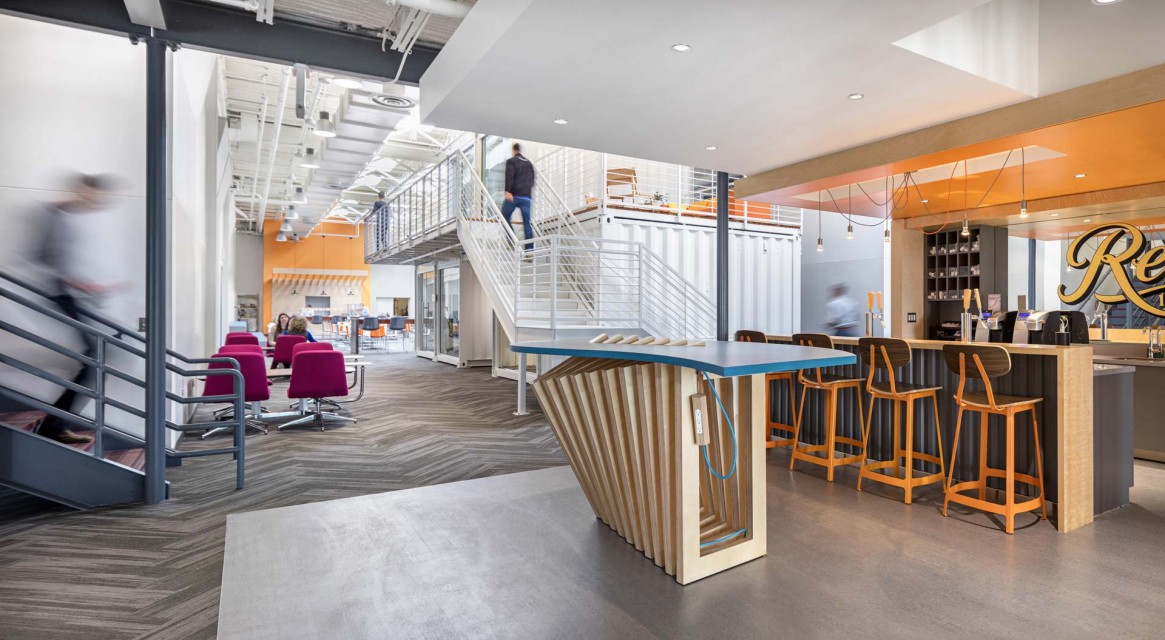The structure was located far back on the site, visually barricaded by parking, which kept it hidden from street view. To change this, SMMA’s proposed design included increasing green space, particularly in front of a heavily trafficked intersection, to create new “front yard,” augmented by a prominent Cramer-branded sign. Other proposed site interventions sought to capitalize on shade, provide shelter, create a buffer between adjacent amenities, increase plantings, promote accessibility, and include moveable seating.
A Home for Ideas
Cramer is a 150-person brand experience agency that competes nationally with many of the country’s leading marketing houses. Their team is made up of “tinkerers, hackers, wordsmiths, filmmakers, designers, and builders.” They define themselves by their sense of ingenuity and ability to create.
After decades spent working out of their home-base in Norwood, MA, they realized that their spaces were no longer sufficient enough to support the organization's aspirations. As well, they were not reflective of Cramer’s current energy and culture. The client sought to transform its workplace environment into an incubator for ideas, and launchpad for newly innovative client campaigns.






