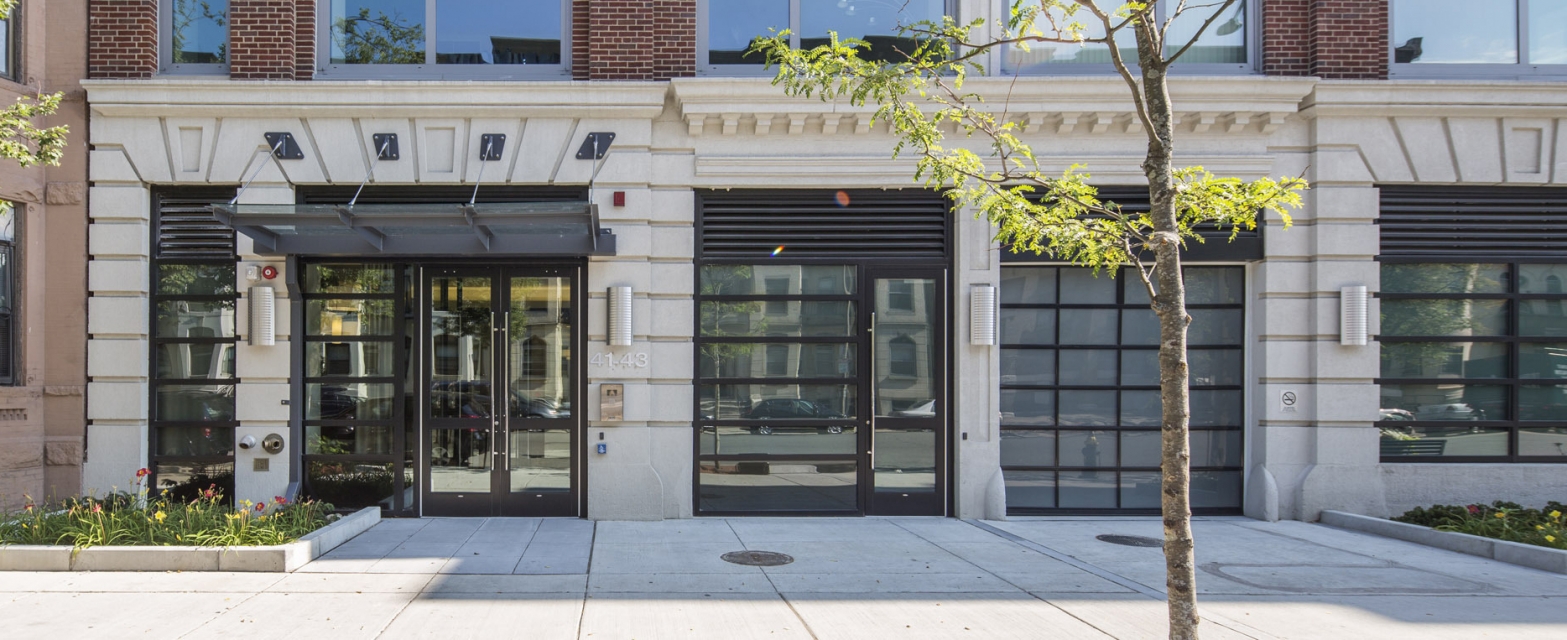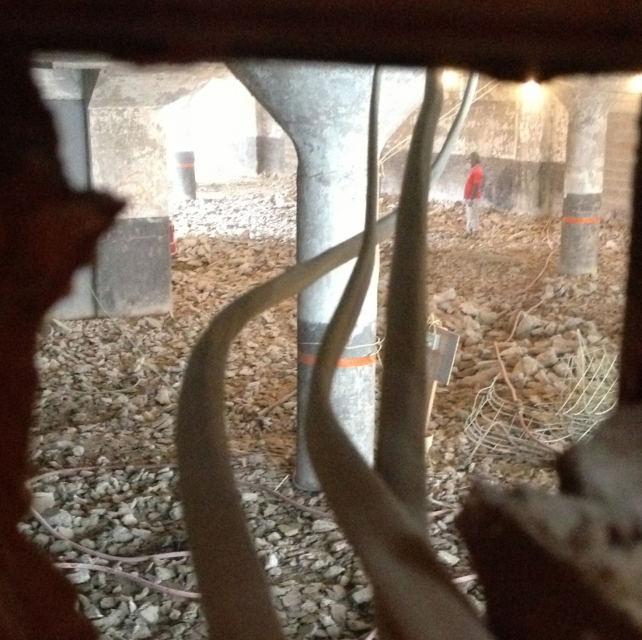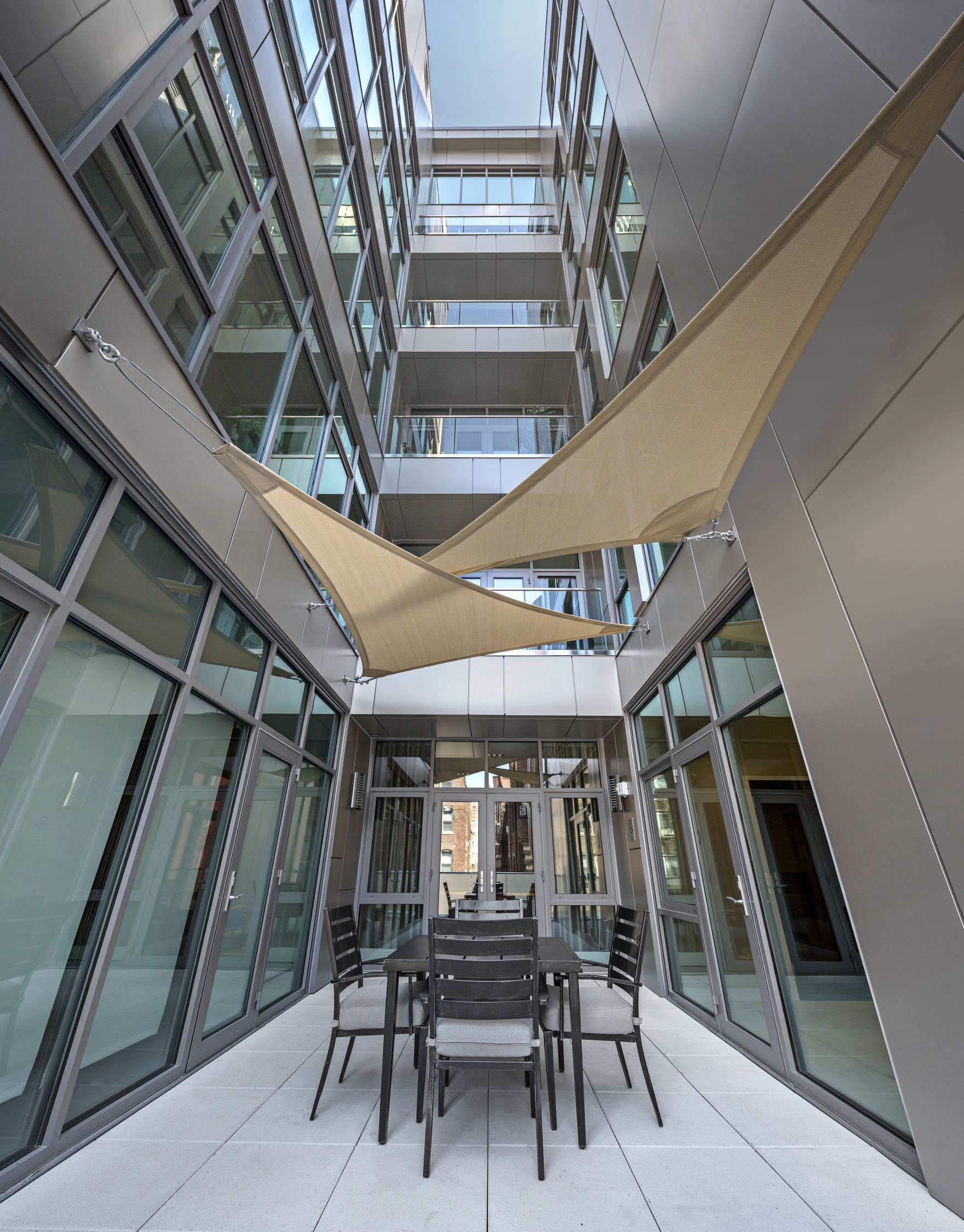Inside, the building was completely demolished, reduced to concrete slabs and flared-top concrete columns. Those flared columns feature prominently in the new design, proudly displaying and integrating the history of the structure with its new purpose.
Because of the building’s previous use, floor-to-ceiling heights are generous and windows are large, allowing natural light to dive deep into the units.









