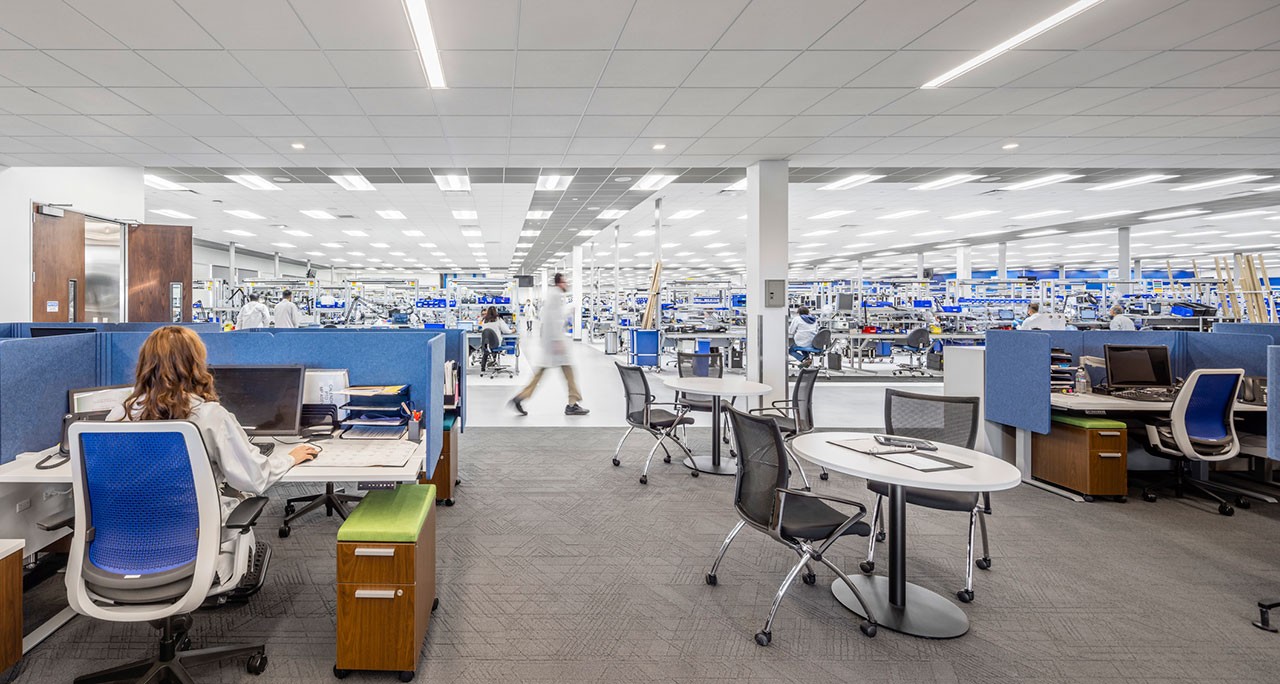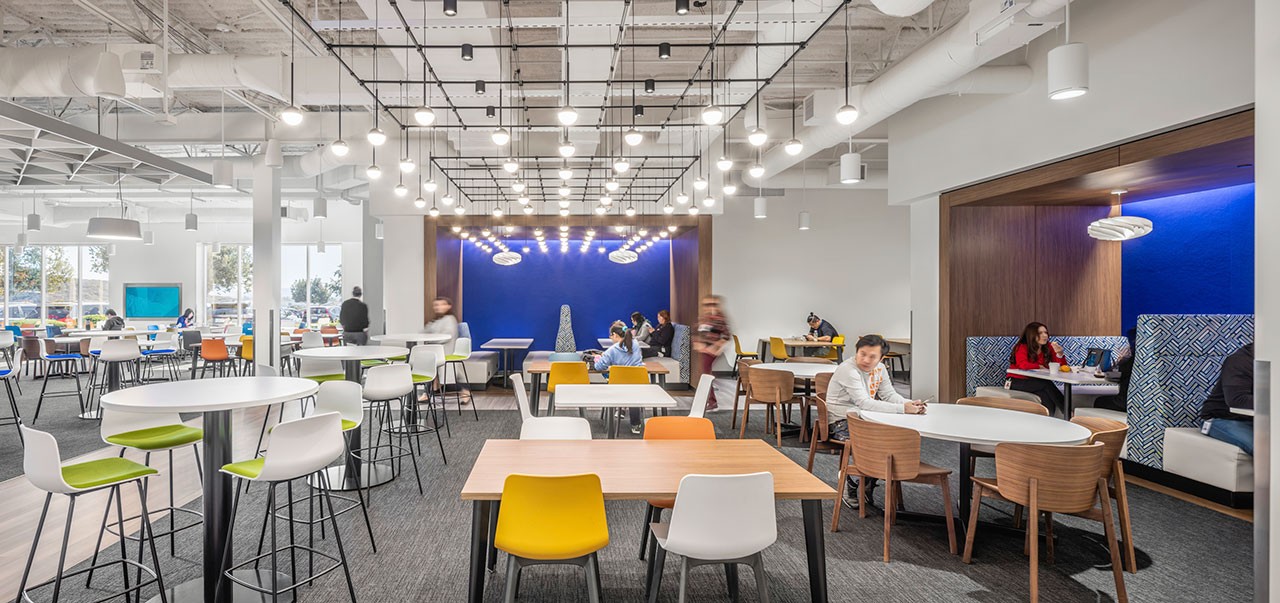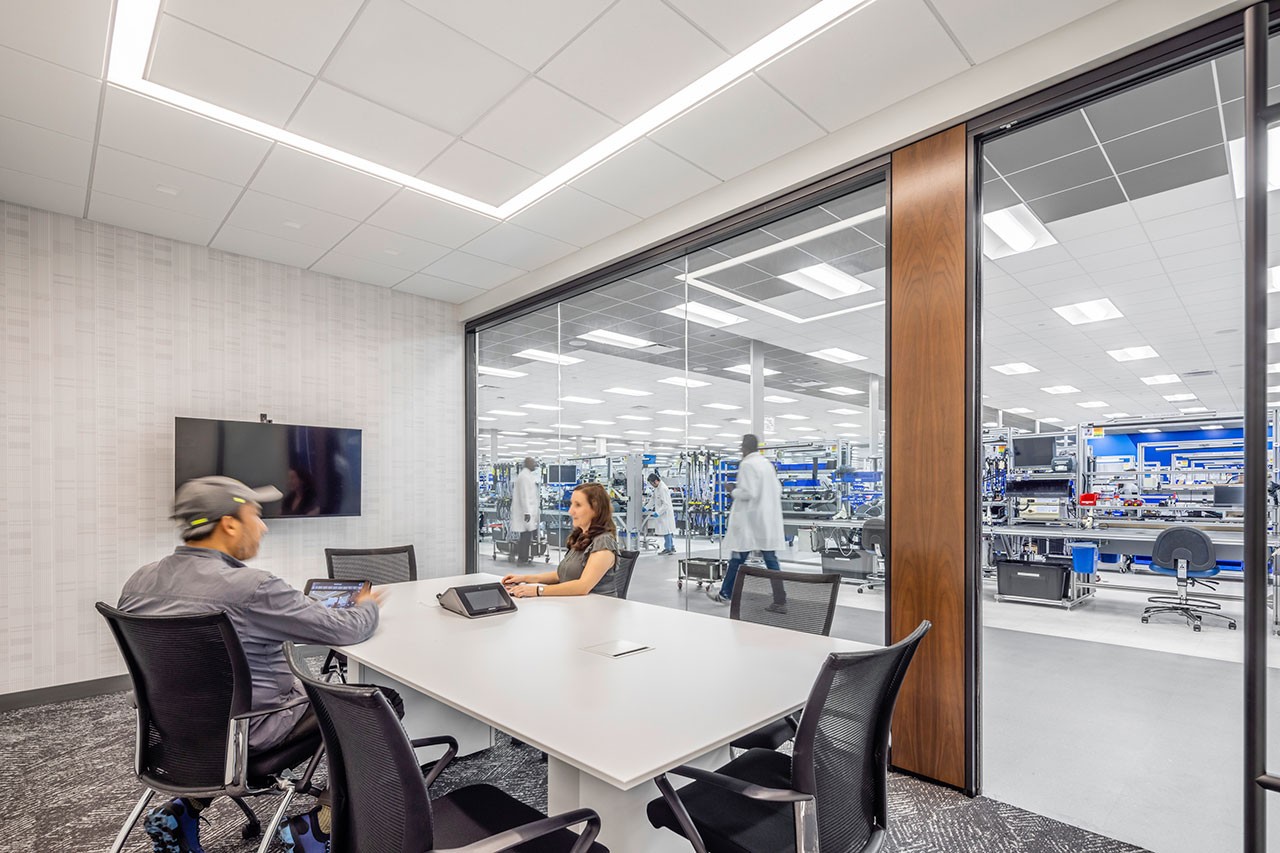A Space for Mission-Critical Repairs
Home to Olympus’ largest medical and surgical device repair facility, the new National Service Center in Silicon Valley houses 102,000 square feet of mission-critical production spaces, modern work environments, and quality amenities for the site’s 700-plus employees.
As the only repair facility for all Olympus customers in Pacific Rim countries, the Center is vital to the company’s financial and operational health. Having outgrown their previous space, Olympus sought to relocate to a larger warehouse facility requiring major upgrades to an existing building. This called for an integrated design approach: SMMA’s architects, MEP engineers, and interior designers working to find creative solutions.





