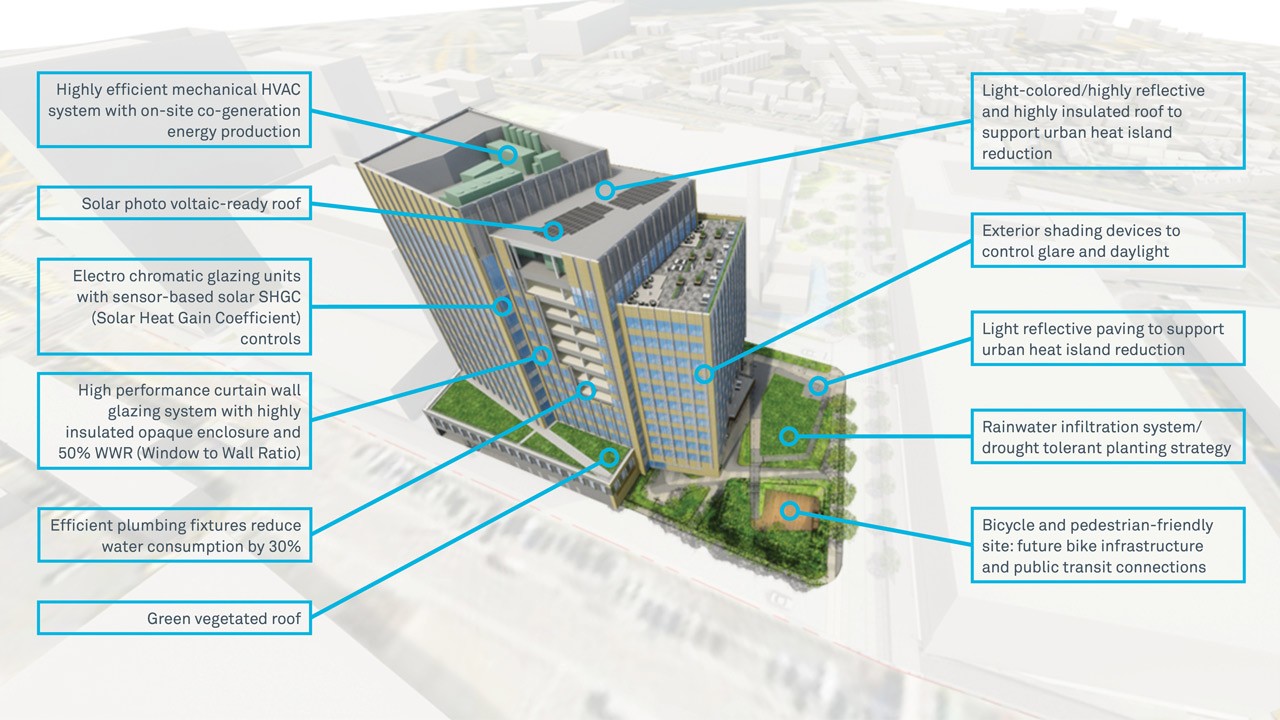It is critical to lease lab space on floors that are conducive to the type of scientific work you wish to do. Understanding MAQs will allow you to maximize the potential of your research and eliminate the need for costly and time-consuming retrofits.
Good news has arrived with the newly proposed 10th edition of the Massachusetts Base Building Code. It promises to resolve contradictions between various code documents that have long caused disagreements between code officials, consultants, and MEP designers. Following California’s lead, the new codes may allow for lab development on higher floors, which until now has not been practical. At SMMA, we are already thinking about the design possibilities this may open for clients in Massachusetts.
#2–What are my most restrictive lab spaces?
When planning a lab fit-out, tenants should prioritize the most restrictive spaces needed for their research. The most restrictive labs fall into two groups: hazardous chemical labs, and labs with unique scientific or mechanical needs.
In the first group, specialized containment labs—such as such as cleanrooms, BSL3 or Category 4/5 labs, and chemistry labs—sit at the top of the hierarchy. Research in these spaces is hazardous by nature. As such, companies must be able to locate these spaces on the very lowest floors (see Question #1), while the building itself must be able to cope with extremely high HVAC loads. Even this is a starting point—BSL3 labs also require dedicated exhausts, customized ductwork, and strategically placed utilities and utility access points.
The second group includes vivaria, imaging labs, and cGMP labs. Each presents their own set of challenges. Take vivaria—to house animals in a downtown tower, your building must be able to accommodate bespoke HVAC systems and shafts. It must be vibration-proof: animals are extremely sensitive to even the smallest tremors. What is more, to protect multi-year research studies in the event of a power outage, your building must be able to accommodate an independent energy source and air make-up unit.
#3–What is my sustainability potential?
Life science companies have a duty to operate sustainably—starting in the lab. But moving into an existing building, whether built for lab or converted from an office, comes with certain limitations. If you are not designing the building’s core and shell, you have no say over the most crucial factors that dictate its energy efficiency: the envelope, orientation, core mechanical systems, and ability to harvest energy onsite.
This makes it all the more important to choose a lab building that excels in at least some of these factors. A well-designed core and shell will allow you to reach more ambitious sustainability goals, no matter how you approach the fit-out. A good example is Charlestown's 10 Stack Street (below), a new core-and-shell lab/office building designed by SMMA for developers Catamount Management.


